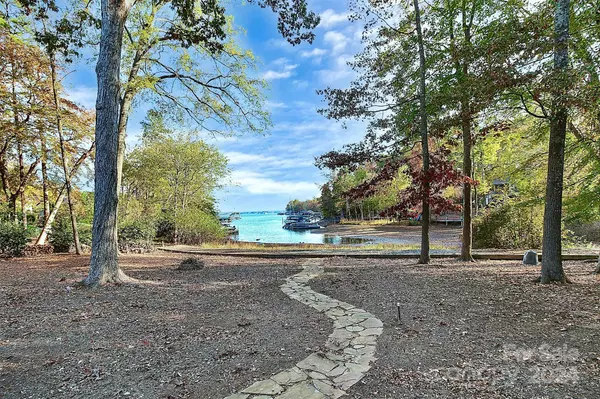For more information regarding the value of a property, please contact us for a free consultation.
106 Greyfriars RD Mooresville, NC 28117
Want to know what your home might be worth? Contact us for a FREE valuation!

Our team is ready to help you sell your home for the highest possible price ASAP
Key Details
Sold Price $2,300,000
Property Type Single Family Home
Sub Type Single Family Residence
Listing Status Sold
Purchase Type For Sale
Square Footage 5,303 sqft
Price per Sqft $433
Subdivision The Point
MLS Listing ID 4083989
Sold Date 04/11/24
Style Transitional
Bedrooms 4
Full Baths 4
Half Baths 1
Abv Grd Liv Area 5,303
Year Built 2005
Lot Size 1.750 Acres
Acres 1.75
Property Description
Stunning waterfront property located on 1.75 acres of serenity on Lake Norman w/ deeded boat slip. Enjoy breathtaking year-round views across this immaculate home in highly desired community, The Point. Take in the views on the covered back porch w/ flagstone flooring & beautiful beadboard ceiling. Private boardwalk along the lake. NEW ROOF and floors in 2023. This impeccable home offers a desirable open floor plan great for entertaining w/ a chef’s kitchen opening to an inviting family room. Kitchen recently renovated and features large island, gas range w/ custom hood, quartz countertops and walk-in pantry. Walkthrough bar area between breakfast & dining. The primary bedroom w/ tray ceiling, modern bath & large closet w/ custom shelving. First floor office w/ vaulted ceiling. Upstairs includes 17x29 media room w/ bar, flex area & storage. Three very spacious bedrooms with full en-suite bathrooms and an additional bonus/flex room 16x17 w/ closet.
Location
State NC
County Iredell
Zoning R20
Body of Water Lake Norman
Rooms
Main Level Bedrooms 1
Interior
Interior Features Kitchen Island, Open Floorplan, Pantry
Heating Forced Air, Natural Gas
Cooling Ceiling Fan(s), Central Air, Zoned
Flooring Carpet, Tile, Wood
Fireplaces Type Family Room
Fireplace true
Appliance Dishwasher, Disposal, Double Oven, Dryer, Gas Cooktop, Gas Water Heater, Microwave, Plumbed For Ice Maker, Refrigerator
Exterior
Garage Spaces 3.0
Community Features Clubhouse, Fitness Center, Golf, Outdoor Pool, Playground, Recreation Area, Sidewalks, Street Lights, Tennis Court(s), Walking Trails
Utilities Available Cable Available
Waterfront Description Boat Slip (Deed) (Off Site)
View Water, Year Round
Roof Type Composition
Parking Type Driveway, Attached Garage
Garage true
Building
Lot Description Private, Wooded, Views, Waterfront
Foundation Crawl Space
Builder Name Dienst Custom Homes
Sewer Septic Installed
Water Community Well
Architectural Style Transitional
Level or Stories Two
Structure Type Hard Stucco,Stone
New Construction false
Schools
Elementary Schools Woodland Heights
Middle Schools Woodland Heights
High Schools Lake Norman
Others
Senior Community false
Restrictions Architectural Review
Acceptable Financing Cash, Conventional
Listing Terms Cash, Conventional
Special Listing Condition None
Read Less
© 2024 Listings courtesy of Canopy MLS as distributed by MLS GRID. All Rights Reserved.
Bought with Micaela Brewer • Trump International Realty Charlotte
GET MORE INFORMATION




