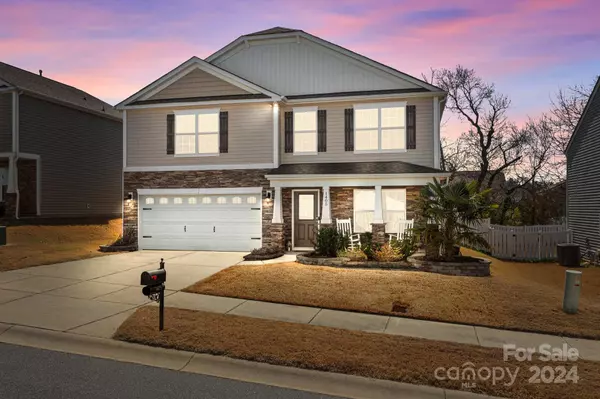For more information regarding the value of a property, please contact us for a free consultation.
1405 Limen AVE SW Concord, NC 28027
Want to know what your home might be worth? Contact us for a FREE valuation!

Our team is ready to help you sell your home for the highest possible price ASAP
Key Details
Sold Price $437,500
Property Type Single Family Home
Sub Type Single Family Residence
Listing Status Sold
Purchase Type For Sale
Square Footage 2,935 sqft
Price per Sqft $149
Subdivision Hampden Village
MLS Listing ID 4109415
Sold Date 04/08/24
Style Transitional
Bedrooms 4
Full Baths 2
Half Baths 1
Abv Grd Liv Area 2,935
Year Built 2016
Lot Size 7,840 Sqft
Acres 0.18
Property Description
Windmill Palm. Welcome to this 4-bedroom, 2.5-bath Concord home with a private, fenced backyard among mature trees. Upon entering this home, you are welcomed by formal dining and living rooms (currently, a dining room and office), a family room with a gas fireplace, and open living to the eat-in kitchen complete with an island, breakfast bar, pantry, guest bath, and walk-in laundry room. Upstairs are four bedrooms, including the primary, and a sizable bonus room/loft currently used as a home gym. The primary suite is oversized, which allows space for a sitting room or office, and features a garden tub and a huge walk-in closet. All three secondary bedrooms have walk-in closets; one is connected to the second full-size hall bath. There is storage galore, a 2-car garage, a pull-down attic, and walk-in closets.
Location
State NC
County Cabarrus
Zoning TND
Interior
Interior Features Attic Stairs Pulldown, Breakfast Bar, Cable Prewire, Garden Tub, Kitchen Island, Open Floorplan, Pantry
Heating Forced Air, Natural Gas
Cooling Central Air
Flooring Carpet, Hardwood, Vinyl
Fireplaces Type Electric, Living Room
Fireplace true
Appliance Dishwasher, Disposal, Electric Cooktop, Electric Oven, Electric Water Heater, Microwave, Plumbed For Ice Maker
Exterior
Garage Spaces 2.0
Fence Back Yard, Fenced, Full
Community Features Outdoor Pool, Playground, Sidewalks
Roof Type Shingle
Parking Type Attached Garage
Garage true
Building
Lot Description Wooded
Foundation Slab
Sewer Public Sewer
Water City
Architectural Style Transitional
Level or Stories Two
Structure Type Stone Veneer,Vinyl
New Construction false
Schools
Elementary Schools Wolf Meadow
Middle Schools C.C. Griffin
High Schools Central Cabarrus
Others
Senior Community false
Acceptable Financing Cash, Conventional, FHA, USDA Loan, VA Loan
Listing Terms Cash, Conventional, FHA, USDA Loan, VA Loan
Special Listing Condition None
Read Less
© 2024 Listings courtesy of Canopy MLS as distributed by MLS GRID. All Rights Reserved.
Bought with Kathleen Higgins • Stephen Cooley Real Estate
GET MORE INFORMATION




