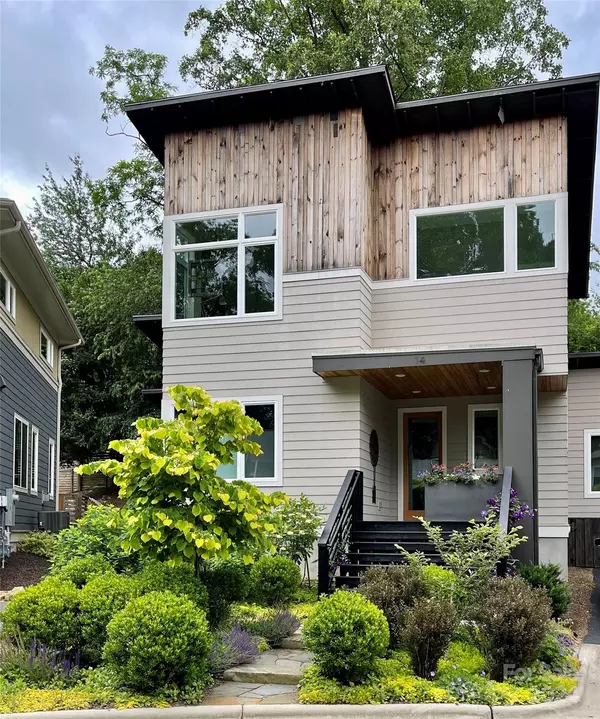For more information regarding the value of a property, please contact us for a free consultation.
14 Mauricet LN Asheville, NC 28806
Want to know what your home might be worth? Contact us for a FREE valuation!

Our team is ready to help you sell your home for the highest possible price ASAP
Key Details
Sold Price $685,000
Property Type Single Family Home
Sub Type Single Family Residence
Listing Status Sold
Purchase Type For Sale
Square Footage 1,803 sqft
Price per Sqft $379
Subdivision Craggy Park
MLS Listing ID 4113425
Sold Date 04/15/24
Style Arts and Crafts
Bedrooms 3
Full Baths 2
Half Baths 1
HOA Fees $50/qua
HOA Y/N 1
Abv Grd Liv Area 1,803
Year Built 2018
Lot Size 3,920 Sqft
Acres 0.09
Property Description
Exquisitely customized modern GreenBuilt and Energy Star home by JAG Construction in Craggy Park with world-class landscaping and hardscaping worthy of an arboretum! Ideally located in West Asheville’s most popular green community, enjoy streamside trails connecting to the Falconhurst 8-acre nature preserve trails, a greenway to walkable West Asheville, organic gardens, and a private park. This gorgeous home designed by award-winning Wilson Architects features vaulted ceilings downstairs and upstairs, a gourmet kitchen, spacious living area with modern floor-to-ceiling gas fireplace surround, gorgeous hardwood floors, and oversized windows for an abundance of natural light. The primary on main features a walk-in closet and modern bathroom. Two additional bedrooms and a well-appointed bathroom are located on the 2nd level. Relax and enjoy the secret garden and outdoor living from your sunny back patio or say hello to your neighbors from your covered front porch. See brochure for more.
Location
State NC
County Buncombe
Zoning RS8
Rooms
Main Level Bedrooms 1
Interior
Interior Features Breakfast Bar, Kitchen Island, Open Floorplan, Vaulted Ceiling(s), Walk-In Closet(s), Walk-In Pantry
Heating Heat Pump
Cooling Central Air, Heat Pump
Flooring Tile, Wood
Fireplaces Type Gas, Living Room
Fireplace true
Appliance Disposal, Dryer, ENERGY STAR Qualified Dishwasher, ENERGY STAR Qualified Refrigerator, Gas Range, Hybrid Heat Pump Water Heater, Microwave, Plumbed For Ice Maker, Washer, Washer/Dryer
Exterior
Fence Partial, Privacy
Community Features Picnic Area, Recreation Area, Sidewalks, Street Lights, Walking Trails
Utilities Available Cable Available, Electricity Connected, Fiber Optics, Gas, Underground Power Lines, Underground Utilities
Waterfront Description None
Roof Type Shingle,Flat
Parking Type Assigned, Driveway, On Street, Tandem
Garage true
Building
Lot Description Cul-De-Sac, Infill Lot
Foundation Crawl Space
Builder Name JAG Construction
Sewer Public Sewer
Water City
Architectural Style Arts and Crafts
Level or Stories Two
Structure Type Hardboard Siding,Wood
New Construction false
Schools
Elementary Schools Asheville City
Middle Schools Asheville
High Schools Asheville
Others
HOA Name Craggy Park HOA
Senior Community false
Restrictions Architectural Review,Height,Livestock Restriction,Manufactured Home Not Allowed,Modular Not Allowed,Signage,Subdivision
Acceptable Financing Cash, Conventional
Listing Terms Cash, Conventional
Special Listing Condition None
Read Less
© 2024 Listings courtesy of Canopy MLS as distributed by MLS GRID. All Rights Reserved.
Bought with Buck Schall • Dwell Realty Group
GET MORE INFORMATION




