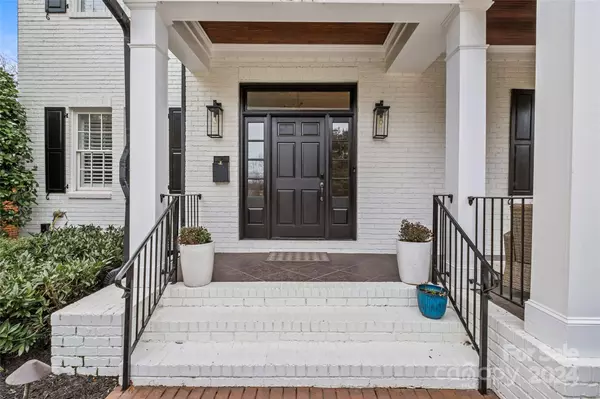For more information regarding the value of a property, please contact us for a free consultation.
1438 Princeton AVE Charlotte, NC 28209
Want to know what your home might be worth? Contact us for a FREE valuation!

Our team is ready to help you sell your home for the highest possible price ASAP
Key Details
Sold Price $2,000,000
Property Type Single Family Home
Sub Type Single Family Residence
Listing Status Sold
Purchase Type For Sale
Square Footage 4,475 sqft
Price per Sqft $446
Subdivision Myers Park
MLS Listing ID 4110691
Sold Date 04/15/24
Style Traditional
Bedrooms 5
Full Baths 5
Half Baths 1
Abv Grd Liv Area 4,475
Year Built 2008
Lot Size 10,149 Sqft
Acres 0.233
Property Description
Step into this fully renovated, traditional residence conveniently situated just across from Freedom Park. This custom-designed home boasts a fully renovated kitchen, refinished hardwood floors, fresh paint, and an expansive open layout with 10 ft. ceilings on both levels. The gourmet kitchen is a focal point, boasting abundant counter space and an abundance of natural light that continues throughout. Upstairs you'll find a second master bedroom accompanied by a spacious entertainment area overlooking the serene park, offering tranquility during the evenings. Additionally, an upstairs wet bar featuring a wine refrigerator and ice maker adds to additional entertaining space. Each bedroom boasts large closets with custom Elfa organization systems. Outside, the veranda showcases an outdoor gas fireplace, perfect for cozy gatherings. The private fenced backyard has been upgraded with artificial turf for low-maintenance upkeep and a new heated spa & pool with a tanning ledge.
Location
State NC
County Mecklenburg
Zoning N1-B
Rooms
Main Level Bedrooms 1
Interior
Heating Central
Cooling Central Air
Fireplaces Type Living Room
Fireplace true
Appliance Bar Fridge, Dishwasher, Disposal, Double Oven, Gas Range, Refrigerator
Exterior
Exterior Feature In-Ground Irrigation, In Ground Pool
Garage Spaces 2.0
Parking Type Driveway, Attached Garage
Garage true
Building
Foundation Crawl Space
Sewer Public Sewer
Water City
Architectural Style Traditional
Level or Stories Two
Structure Type Brick Full
New Construction false
Schools
Elementary Schools Dilworth Latta Campus/Dilworth Sedgefield Campus
Middle Schools Sedgefield
High Schools Unspecified
Others
Senior Community false
Acceptable Financing Cash, Conventional
Listing Terms Cash, Conventional
Special Listing Condition None
Read Less
© 2024 Listings courtesy of Canopy MLS as distributed by MLS GRID. All Rights Reserved.
Bought with Debra Aase-Farnum • Helen Adams Realty
GET MORE INFORMATION




