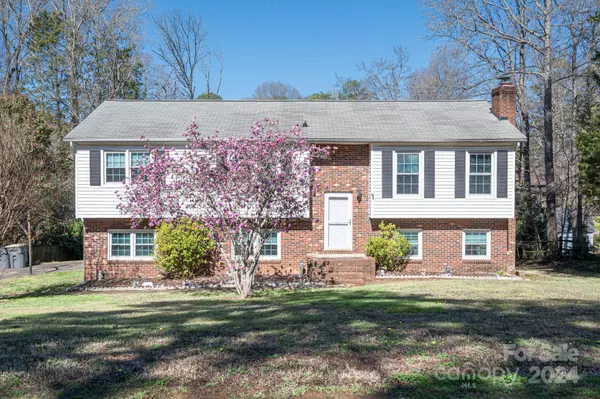For more information regarding the value of a property, please contact us for a free consultation.
2305 Applegate DR Concord, NC 28027
Want to know what your home might be worth? Contact us for a FREE valuation!

Our team is ready to help you sell your home for the highest possible price ASAP
Key Details
Sold Price $310,000
Property Type Single Family Home
Sub Type Single Family Residence
Listing Status Sold
Purchase Type For Sale
Square Footage 2,363 sqft
Price per Sqft $131
Subdivision Autumn Chase
MLS Listing ID 4116075
Sold Date 04/19/24
Style Traditional
Bedrooms 4
Full Baths 3
Abv Grd Liv Area 2,363
Year Built 1982
Lot Size 0.370 Acres
Acres 0.37
Property Description
Welcome to this four-bedroom, three bathroom home nestled in the established Autumn Chase neighborhood. Boasting a combination of vinyl and brick exterior, step into this spacious split level with endless possibilities. On the main level you'll find an updated kitchen with granite counter tops, ceramic backsplash, wall oven, and smooth cooktop stove providing a perfect blend of style and functionality. There is also a spacious dining and living room, great for entertaining,as well as three bedrooms and two baths. Step down to the full lower level basement that could easily be used as a mother-in-law suite or 4th bedroom with wood burning fireplace, there is also a full bath and laundry room as well as an office or flex space. One car attached side load garage, spacious backyard and storage building.Great Cabarrus County Schools! While the home offers immense potential, it does require some TLC, making it ideal for buyers looking to add their personal touch and create their dream home
Location
State NC
County Cabarrus
Zoning RM-2
Rooms
Basement Basement Garage Door, Exterior Entry, Interior Entry, Partially Finished, Sump Pump
Main Level Bedrooms 3
Interior
Heating Central, Heat Pump
Cooling Central Air, Electric
Flooring Carpet, Linoleum, Tile, Vinyl
Fireplaces Type Den, Wood Burning
Fireplace true
Appliance Dishwasher, Disposal, Electric Cooktop, Electric Oven, Exhaust Hood, Wall Oven
Exterior
Garage Spaces 1.0
Roof Type Shingle
Parking Type Basement, Driveway, Attached Garage, Garage Faces Side
Garage true
Building
Lot Description Sloped, Wooded
Foundation Basement
Sewer Public Sewer
Water City
Architectural Style Traditional
Level or Stories Split Entry (Bi-Level)
Structure Type Brick Partial,Vinyl
New Construction false
Schools
Elementary Schools Charles E. Boger
Middle Schools Northwest Cabarrus
High Schools Northwest Cabarrus
Others
Senior Community false
Acceptable Financing Cash, Conventional
Listing Terms Cash, Conventional
Special Listing Condition None
Read Less
© 2024 Listings courtesy of Canopy MLS as distributed by MLS GRID. All Rights Reserved.
Bought with Aida Marcial • ERA Live Moore
GET MORE INFORMATION




