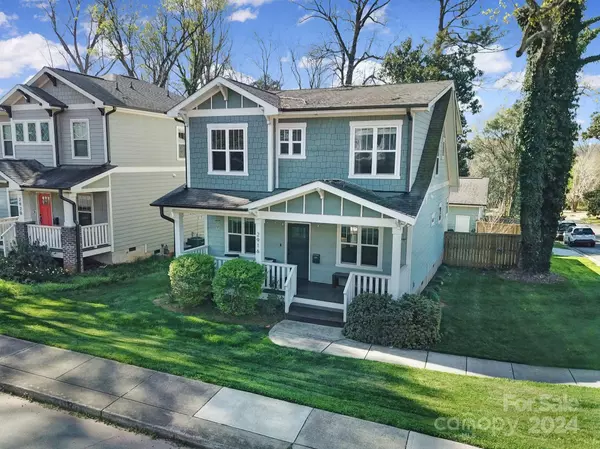For more information regarding the value of a property, please contact us for a free consultation.
2916 Hilliard DR Charlotte, NC 28205
Want to know what your home might be worth? Contact us for a FREE valuation!

Our team is ready to help you sell your home for the highest possible price ASAP
Key Details
Sold Price $813,750
Property Type Single Family Home
Sub Type Single Family Residence
Listing Status Sold
Purchase Type For Sale
Square Footage 2,105 sqft
Price per Sqft $386
Subdivision Country Club Heights
MLS Listing ID 4118779
Sold Date 04/26/24
Bedrooms 4
Full Baths 3
Abv Grd Liv Area 2,105
Year Built 2017
Lot Size 6,098 Sqft
Acres 0.14
Property Description
Welcome home to Country Club Heights, nestled right in the heart of Plaza Midwood. This stunning property offers a perfect blend of modern comfort and timeless elegance, making it a wonderful place to call home. The open-concept layout seamlessly connects the living room to the gourmet kitchen, which boasts quartz countertops, a huge waterfall island, stainless steel appliances, and ample cabinet space for all your culinary needs. Upstairs, you'll find a luxurious primary suite complete with a walk-in closet and a spa-like ensuite bathroom. Step outside to the backyard oasis, where you'll discover a peaceful retreat perfect for relaxation or outdoor entertaining. Don't miss this opportunity, schedule your showing today!
Location
State NC
County Mecklenburg
Zoning R4
Rooms
Main Level Bedrooms 1
Interior
Interior Features Attic Other, Attic Stairs Pulldown, Breakfast Bar, Kitchen Island, Open Floorplan, Pantry, Walk-In Closet(s), Wet Bar
Heating Heat Pump, Zoned
Cooling Ceiling Fan(s), Central Air, Heat Pump, Zoned
Flooring Wood
Fireplaces Type Outside
Fireplace true
Appliance Bar Fridge, Dishwasher, Disposal, Exhaust Fan, Exhaust Hood, Freezer, Gas Range, Indoor Grill, Oven, Refrigerator, Self Cleaning Oven, Wine Refrigerator
Exterior
Exterior Feature Gas Grill, Outdoor Kitchen
Garage Spaces 2.0
Fence Fenced
Community Features Game Court, Playground, Recreation Area, Tennis Court(s), Walking Trails
Roof Type Shingle
Parking Type Driveway, Detached Garage, On Street
Garage true
Building
Lot Description Corner Lot, Green Area, Wooded
Foundation Crawl Space
Sewer Public Sewer
Water City
Level or Stories Two
Structure Type Hardboard Siding
New Construction false
Schools
Elementary Schools Shamrock
Middle Schools Eastway
High Schools Garinger
Others
Senior Community false
Acceptable Financing Cash, Conventional, FHA, VA Loan
Listing Terms Cash, Conventional, FHA, VA Loan
Special Listing Condition None
Read Less
© 2024 Listings courtesy of Canopy MLS as distributed by MLS GRID. All Rights Reserved.
Bought with Michelle Powers • Redfin Corporation
GET MORE INFORMATION




