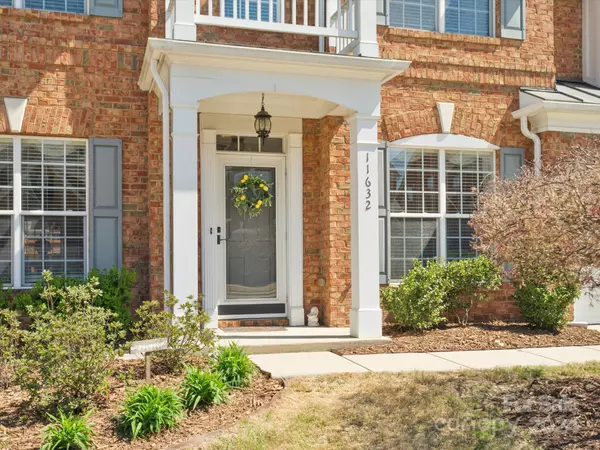For more information regarding the value of a property, please contact us for a free consultation.
11632 Mersington LN Charlotte, NC 28277
Want to know what your home might be worth? Contact us for a FREE valuation!

Our team is ready to help you sell your home for the highest possible price ASAP
Key Details
Sold Price $665,000
Property Type Townhouse
Sub Type Townhouse
Listing Status Sold
Purchase Type For Sale
Square Footage 2,710 sqft
Price per Sqft $245
Subdivision Ivy Ridge At Ballantyne
MLS Listing ID 4120832
Sold Date 05/06/24
Style Transitional
Bedrooms 3
Full Baths 2
Half Baths 1
HOA Fees $295/mo
HOA Y/N 1
Abv Grd Liv Area 2,710
Year Built 2004
Lot Size 3,484 Sqft
Acres 0.08
Property Description
Wonderful full brick town home within walking distance to all that Ballantyne living has to offer. Wood flooring throughout the main level, primary on the main has a tray ceiling and large walk-in closet. The updated primary bathroom features tile flooring, granite counters, and tile & frameless shower. Spacious kitchen has a large island, granite, tile backsplash, double oven, SS appliances, pantry, and under cab lighting. Cabinets and some drawers with fabulous custom pull-out drawers and organizers! Spacious great room with vaulted ceiling and gas log fireplace. Staircase with iron spindles leads to 2 spacious bedrooms with large walk-in closets, office, loft and walk-in attic storage. The outdoor space features a quaint fenced in stone patio, gas grill hook-up (gas grill will remain), turf grass, and a retractable awning. Both HVAC units new in May 2023. Front landscaping is new. Great location nearby dining, shopping, greenway, Ballantyne Bowl, Corporate Park, and Village!
Location
State NC
County Mecklenburg
Zoning CC
Rooms
Main Level Bedrooms 1
Interior
Interior Features Attic Stairs Pulldown, Attic Walk In
Heating Central, Forced Air
Cooling Ceiling Fan(s), Central Air
Flooring Carpet, Tile, Wood
Fireplaces Type Gas, Gas Log, Great Room
Appliance Convection Oven, Dishwasher, Disposal, Double Oven, Electric Cooktop, Microwave, Refrigerator, Washer/Dryer
Exterior
Garage Spaces 2.0
Fence Fenced
Community Features Clubhouse, Outdoor Pool
Waterfront Description None
Roof Type Shingle
Parking Type Driveway
Garage true
Building
Foundation Slab
Sewer Public Sewer
Water City
Architectural Style Transitional
Level or Stories Two
Structure Type Brick Full
New Construction false
Schools
Elementary Schools Ballantyne
Middle Schools Community House
High Schools Ardrey Kell
Others
HOA Name Cusick
Senior Community false
Restrictions Architectural Review,Other - See Remarks
Acceptable Financing Cash, Conventional, VA Loan
Listing Terms Cash, Conventional, VA Loan
Special Listing Condition None
Read Less
© 2024 Listings courtesy of Canopy MLS as distributed by MLS GRID. All Rights Reserved.
Bought with Toby Stephens • Stephen Cooley Real Estate
GET MORE INFORMATION




