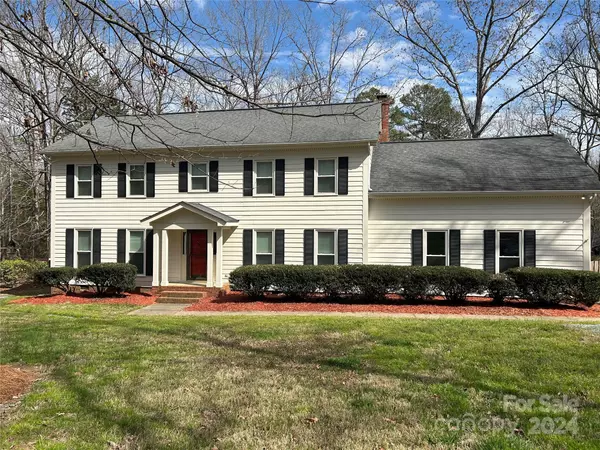For more information regarding the value of a property, please contact us for a free consultation.
8325 Potter RD #6 Matthews, NC 28104
Want to know what your home might be worth? Contact us for a FREE valuation!

Our team is ready to help you sell your home for the highest possible price ASAP
Key Details
Sold Price $565,000
Property Type Single Family Home
Sub Type Single Family Residence
Listing Status Sold
Purchase Type For Sale
Square Footage 2,561 sqft
Price per Sqft $220
Subdivision Wellington Place
MLS Listing ID 4104564
Sold Date 05/13/24
Style Traditional
Bedrooms 4
Full Baths 3
Abv Grd Liv Area 2,561
Year Built 1988
Lot Size 1.060 Acres
Acres 1.06
Property Description
This charming home sits on a little over 1 acre in the Weddington area. Owners added some fantastic upgrades - including new french doors, surround sound, and a Generac 22kW generator so you never go without power! Entry foyer. Full bath on the first floor. Office downstairs. Upstairs has primary bedroom/bath, 3 additional bedrooms, another full bath, and bonus room (sellers added a closet in bonus room to serve as 5th bedroom) Cozy up in the spacious family room with a wood-burning fireplace & enjoy the shiplap and other rustic farmhouse finishes. Prepare a feast in your spacious kitchen featuring a gas stove top, pot filler, double oven, farmhouse sink, and leathered granite countertops.
Plenty of parking spaces and a side-load garage with lots of room for two large vehicles. Wooded lot with mature trees! Enjoy the expansive fenced-in backyard or relax on the back deck - perfect for entertaining! Just painted (inside & out) & Sellers offering a $4k credit for carpet upstairs!!
Location
State NC
County Union
Zoning AM6
Interior
Interior Features Open Floorplan, Pantry, Walk-In Closet(s)
Heating Heat Pump
Cooling Ceiling Fan(s), Central Air
Flooring Carpet, Tile, Vinyl, Wood
Fireplaces Type Family Room, Wood Burning
Fireplace true
Appliance Gas Cooktop
Exterior
Exterior Feature Fire Pit
Garage Spaces 2.0
Fence Back Yard, Fenced
Utilities Available Electricity Connected, Propane
Roof Type Shingle
Parking Type Attached Garage, Garage Faces Side
Garage true
Building
Foundation Crawl Space
Sewer Septic Installed
Water Well
Architectural Style Traditional
Level or Stories Two
Structure Type Hardboard Siding
New Construction false
Schools
Elementary Schools Antioch
Middle Schools Weddington
High Schools Weddington
Others
Senior Community false
Acceptable Financing Cash, Conventional, FHA, VA Loan
Listing Terms Cash, Conventional, FHA, VA Loan
Special Listing Condition None
Read Less
© 2024 Listings courtesy of Canopy MLS as distributed by MLS GRID. All Rights Reserved.
Bought with Christy Bradshaw • Call It Closed International Inc
GET MORE INFORMATION




