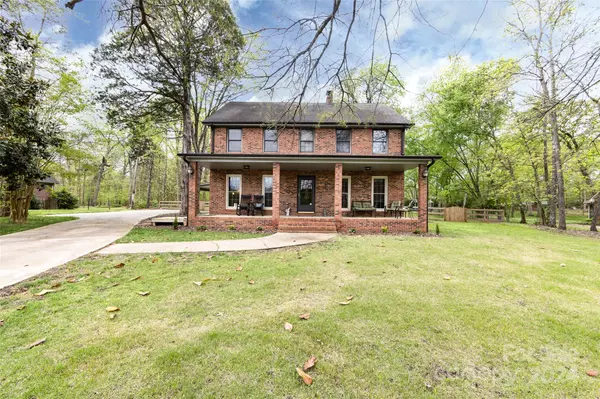For more information regarding the value of a property, please contact us for a free consultation.
4020 Glen Haven DR SW Concord, NC 28027
Want to know what your home might be worth? Contact us for a FREE valuation!

Our team is ready to help you sell your home for the highest possible price ASAP
Key Details
Sold Price $525,000
Property Type Single Family Home
Sub Type Single Family Residence
Listing Status Sold
Purchase Type For Sale
Square Footage 3,163 sqft
Price per Sqft $165
Subdivision Carolando
MLS Listing ID 4128396
Sold Date 05/30/24
Bedrooms 4
Full Baths 3
Abv Grd Liv Area 3,163
Year Built 1980
Lot Size 0.940 Acres
Acres 0.94
Property Description
Step into the unique charm of this capacious 4-bedroom, 3-bathroom home that beautifully blends classic allure with expansive living spaces. The heart of the home is a large kitchen, perfect for culinary enthusiasts who delight in crafting meals and hosting gatherings. Each bedroom offers comfortable living quarters, complemented by three well-appointed bathrooms. The vast backyard is a private oasis, ideal for outdoor activities, personal landscaping projects, or simply soaking up the sun. Additionally, this home boasts two flexible bonus rooms, which can be tailored to suit a variety of needs—be it a home office, a creative studio, or an extra entertainment area. While the residence retains its timeless appeal, it also presents a fantastic canvas for those wishing to infuse it with their personal style and modern touches. Located in a desirable neighborhood, this property is not just a house but a potential dream home waiting to be realized.
Location
State NC
County Cabarrus
Zoning RL
Rooms
Main Level Bedrooms 1
Interior
Heating Central
Cooling Central Air
Flooring Carpet, Laminate, Tile
Fireplaces Type Bonus Room, Family Room
Fireplace true
Appliance Dishwasher, Disposal, Electric Cooktop, Electric Oven, Microwave, Wall Oven
Exterior
Garage Spaces 2.0
Fence Back Yard, Wood
Utilities Available Cable Available
Roof Type Shingle
Parking Type Driveway, Attached Garage
Garage true
Building
Lot Description Level, Open Lot, Wooded
Foundation Crawl Space
Sewer Public Sewer
Water City, Well
Level or Stories Two
Structure Type Brick Full
New Construction false
Schools
Elementary Schools Unspecified
Middle Schools Unspecified
High Schools Unspecified
Others
Senior Community false
Acceptable Financing Cash, Conventional
Listing Terms Cash, Conventional
Special Listing Condition None
Read Less
© 2024 Listings courtesy of Canopy MLS as distributed by MLS GRID. All Rights Reserved.
Bought with Evie DeJesus • EXP Realty LLC Mooresville
GET MORE INFORMATION




