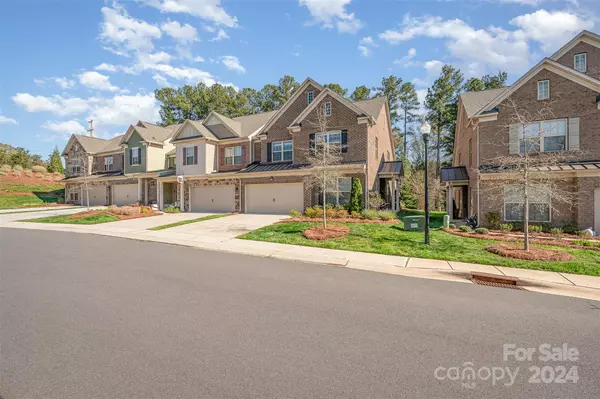For more information regarding the value of a property, please contact us for a free consultation.
3053 Hartson Pointe DR Fort Mill, SC 29707
Want to know what your home might be worth? Contact us for a FREE valuation!

Our team is ready to help you sell your home for the highest possible price ASAP
Key Details
Sold Price $450,900
Property Type Townhouse
Sub Type Townhouse
Listing Status Sold
Purchase Type For Sale
Square Footage 2,284 sqft
Price per Sqft $197
Subdivision Bridgemill
MLS Listing ID 4122524
Sold Date 06/04/24
Style Transitional
Bedrooms 3
Full Baths 2
Half Baths 1
HOA Fees $260/mo
HOA Y/N 1
Abv Grd Liv Area 2,284
Year Built 2021
Lot Size 4,094 Sqft
Acres 0.094
Property Description
Discover this stunning corner townhouse located in the sought-after Bridgemill neighborhood! Boasting top-notch schools in Indian Land and situated conveniently close to shopping centers, with seamless access to 521. The townhome features a sophisticated gourmet kitchen and spacious living areas across two floors, providing versatile living spaces suited to a variety of preferences. Residents of Bridgemill enjoy access to exceptional community amenities, reminiscent of a luxurious resort experience without ever leaving the area. Enjoy resort-level amenities - perfect for leisurely walks, dog walking, a workout in the fitness center, or a swim in the outdoor pool. The back patio of the home is a private retreat, abutting a wooded area and with a private feel and an oversized patio in Bridgemill, ensuring tranquility.
Location
State SC
County Lancaster
Building/Complex Name Bridgemill
Zoning QR
Rooms
Main Level Bedrooms 1
Interior
Interior Features Attic Other, Kitchen Island, Open Floorplan, Vaulted Ceiling(s)
Heating Forced Air, Natural Gas, Zoned
Cooling Central Air, Zoned
Flooring Vinyl
Appliance Dishwasher, Gas Range
Exterior
Garage Spaces 2.0
Community Features Clubhouse, Dog Park, Fitness Center, Outdoor Pool, Picnic Area, Playground, Pond, Sidewalks, Walking Trails
Utilities Available Electricity Connected, Gas
Roof Type Shingle
Parking Type Attached Garage, Garage Faces Front, On Street
Garage true
Building
Lot Description End Unit, Wooded
Foundation Slab
Sewer County Sewer
Water County Water
Architectural Style Transitional
Level or Stories Two
Structure Type Aluminum,Brick Full
New Construction false
Schools
Elementary Schools Indian Land
Middle Schools Indian Land
High Schools Indian Land
Others
HOA Name CAMS Management
Senior Community false
Restrictions Architectural Review,Subdivision
Acceptable Financing Cash, Conventional, FHA, VA Loan
Listing Terms Cash, Conventional, FHA, VA Loan
Special Listing Condition None
Read Less
© 2024 Listings courtesy of Canopy MLS as distributed by MLS GRID. All Rights Reserved.
Bought with Jennifer Ledford • EXP Realty LLC Ballantyne
GET MORE INFORMATION




