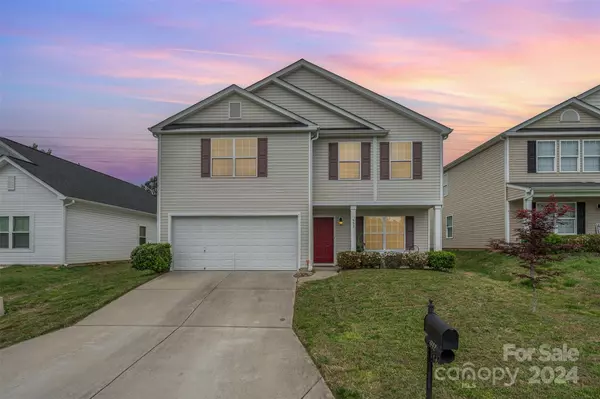For more information regarding the value of a property, please contact us for a free consultation.
932 Cassidy DR Gastonia, NC 28054
Want to know what your home might be worth? Contact us for a FREE valuation!

Our team is ready to help you sell your home for the highest possible price ASAP
Key Details
Sold Price $312,900
Property Type Single Family Home
Sub Type Single Family Residence
Listing Status Sold
Purchase Type For Sale
Square Footage 2,238 sqft
Price per Sqft $139
Subdivision Sundance Village
MLS Listing ID 4129778
Sold Date 06/05/24
Bedrooms 4
Full Baths 2
Half Baths 1
HOA Fees $33/qua
HOA Y/N 1
Abv Grd Liv Area 2,238
Year Built 2014
Lot Size 6,534 Sqft
Acres 0.15
Property Description
Welcome to your new home in the desirable Sundance neighborhood of Gastonia, NC! This spacious home has 4 bedrooms, 2.5 bathrooms, and just over 2200 sq. ft. of comfortable living space. Step inside to discover an inviting floor plan that integrates the living and kitchen areas, creating the perfect space for entertaining guests. The well-appointed kitchen features black appliances, plenty of counter space, and a convenient kitchen island, making meal preparation a joy. Relax and unwind in the primary suite, complete with a private en-suite bathroom and ample closet space. Three additional bedrooms offer versatility to accommodate guests, family members, or create a home office or hobby room to suit your needs. Outside, you'll find a large yard, providing plenty of space for outdoor activities, gardening, or simply enjoying the beautiful NC weather. Plus, with its convenient location near shops, dining, and entertainment options, everything you need is just minutes away.
Location
State NC
County Gaston
Zoning R2
Interior
Interior Features Open Floorplan
Heating Central
Cooling Central Air
Flooring Carpet, Linoleum
Appliance Dishwasher, Electric Cooktop, Electric Oven
Exterior
Garage Spaces 2.0
Waterfront Description None
Parking Type Attached Garage
Garage true
Building
Foundation Slab
Sewer Public Sewer
Water City
Level or Stories Two
Structure Type Vinyl
New Construction false
Schools
Elementary Schools Unspecified
Middle Schools Unspecified
High Schools Unspecified
Others
HOA Name Superior Association Management
Senior Community false
Special Listing Condition None
Read Less
© 2024 Listings courtesy of Canopy MLS as distributed by MLS GRID. All Rights Reserved.
Bought with Tanzy Wilson • Finish Line Realty LLC
GET MORE INFORMATION




