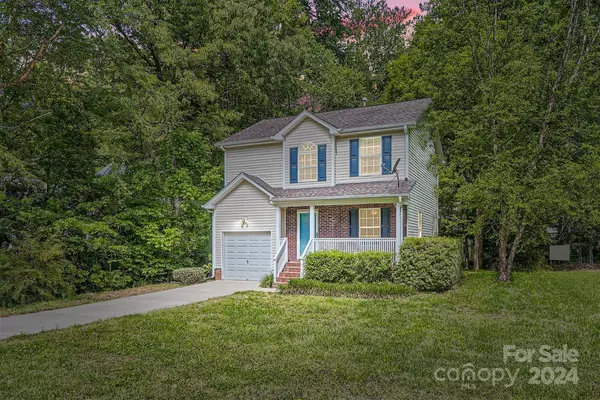For more information regarding the value of a property, please contact us for a free consultation.
5424 River Falls DR Charlotte, NC 28215
Want to know what your home might be worth? Contact us for a FREE valuation!

Our team is ready to help you sell your home for the highest possible price ASAP
Key Details
Sold Price $303,000
Property Type Single Family Home
Sub Type Single Family Residence
Listing Status Sold
Purchase Type For Sale
Square Footage 1,329 sqft
Price per Sqft $227
Subdivision Cabarrus Woods
MLS Listing ID 4129716
Sold Date 06/12/24
Bedrooms 3
Full Baths 2
Half Baths 1
Abv Grd Liv Area 1,329
Year Built 2002
Lot Size 0.340 Acres
Acres 0.34
Property Description
Discover the epitome of comfort & convenience all while nestled in a serene CLT suburb. Boasting an impressive .34-acre lot, this home offers space for fun & relaxation. Featuring an open floor plan, perfect for entertaining & everyday life. Large deck w/ a wooded view, where tranquility meets natural beauty. Primary suite is a haven of relaxation, w/ a tray ceiling & en-suite bath w/ a luxurious garden tub & shower. Dual closets w/ built-in shelving provide ample storage. Tastefully upgraded w/ stainless steel & granite, along w/ LVP flooring on the main level. New water heater (2021) & encapsulated crawl space. For the craftsman, a 1-car garage w/ built-in workspace. No HOA to worry about, your lifestyle choices remain uniquely yours. Ideally w/in 4 miles of the coveted Hickory Ridge Schools all while enjoying the benefits of a CLT address but w/ Cabarrus County's charm. Easy access to I-485 means shopping, healthcare, & more are nearby. The perfect blend of privacy & accessibility!
Location
State NC
County Cabarrus
Zoning LDR
Interior
Interior Features Garden Tub, Open Floorplan, Pantry, Tray Ceiling(s), Walk-In Closet(s)
Heating Central, Forced Air
Cooling Central Air
Flooring Carpet, Tile, Vinyl
Appliance Dishwasher, Dryer, Electric Oven, Electric Range, Microwave, Refrigerator, Washer, Washer/Dryer
Exterior
Garage Spaces 1.0
Parking Type Driveway, Attached Garage, Garage Faces Front
Garage true
Building
Foundation Crawl Space
Sewer Public Sewer
Water City
Level or Stories Two
Structure Type Brick Partial,Vinyl
New Construction false
Schools
Elementary Schools Hickory Ridge
Middle Schools Hickory Ridge
High Schools Hickory Ridge
Others
Senior Community false
Special Listing Condition None
Read Less
© 2024 Listings courtesy of Canopy MLS as distributed by MLS GRID. All Rights Reserved.
Bought with Helen Harp • Keller Williams Ballantyne Area
GET MORE INFORMATION




