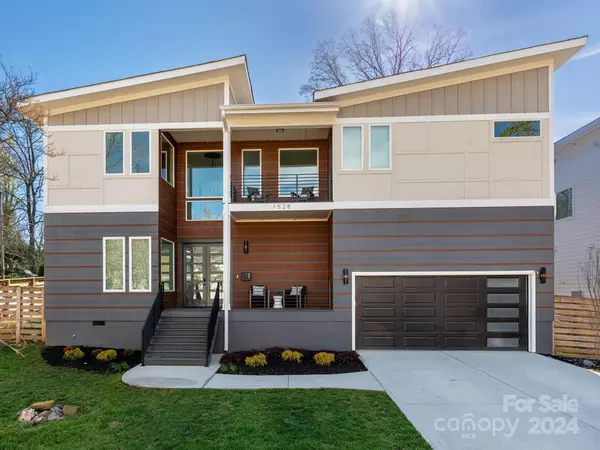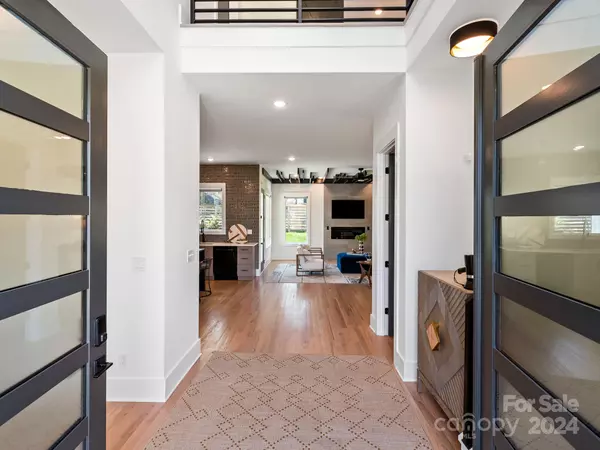For more information regarding the value of a property, please contact us for a free consultation.
1528 Beckwith PL Charlotte, NC 28205
Want to know what your home might be worth? Contact us for a FREE valuation!

Our team is ready to help you sell your home for the highest possible price ASAP
Key Details
Sold Price $1,255,000
Property Type Single Family Home
Sub Type Single Family Residence
Listing Status Sold
Purchase Type For Sale
Square Footage 3,623 sqft
Price per Sqft $346
Subdivision Midwood
MLS Listing ID 4120682
Sold Date 06/18/24
Style Contemporary,Modern
Bedrooms 5
Full Baths 4
Half Baths 1
Abv Grd Liv Area 3,623
Year Built 2022
Lot Size 6,969 Sqft
Acres 0.16
Property Description
Stunning 5 b/room home in Plaza Midwood on a corner lot, close to everything that Midwood and NoDa has to offer! Enter into a lg foyer with expansive windows that flood the interior w/natural light, illuminating the sleek design w/carefully curated details. The heart of this home - its open-concept living area, where a chef's kitchen awaits with top-of-the-line appliances, quartz countertops with a leathered granite island & European design cabinetry. The living room beckons w/ soaring ceilings! Upstairs, the primary suite offers a haven of tranquility, boasting a luxurious ensuite w/soaking tub, dual vanities & a walk-in shower. Additional bedrooms provide flexibility for family, guests or a dedicated home office. A large bonus room offers a flexible place to relax or have fun. Enjoy outdoor living with a covered deck & lg patio. This Midwood home offers the ultimate urban lifestyle for those who appreciate style, convenience & the vibrant spirit of city living.
Location
State NC
County Mecklenburg
Zoning N1-C
Rooms
Main Level Bedrooms 1
Interior
Interior Features Entrance Foyer, Kitchen Island, Open Floorplan, Pantry
Heating Forced Air, Natural Gas
Cooling Ceiling Fan(s), Central Air
Flooring Tile, Wood
Fireplaces Type Family Room
Fireplace true
Appliance Dishwasher, Exhaust Fan, Exhaust Hood, Gas Cooktop, Gas Oven, Microwave, Refrigerator
Exterior
Garage Spaces 2.0
Fence Back Yard, Fenced
Utilities Available Cable Available, Electricity Connected
Roof Type Shingle
Parking Type Driveway
Garage true
Building
Lot Description Corner Lot
Foundation Crawl Space
Sewer Public Sewer
Water City
Architectural Style Contemporary, Modern
Level or Stories Two
Structure Type Fiber Cement
New Construction false
Schools
Elementary Schools Shamrock Gardens
Middle Schools Eastway
High Schools Garinger
Others
Senior Community false
Acceptable Financing Cash, Conventional
Listing Terms Cash, Conventional
Special Listing Condition None
Read Less
© 2024 Listings courtesy of Canopy MLS as distributed by MLS GRID. All Rights Reserved.
Bought with Marcy Basrawala • Dickens Mitchener & Associates Inc
GET MORE INFORMATION




