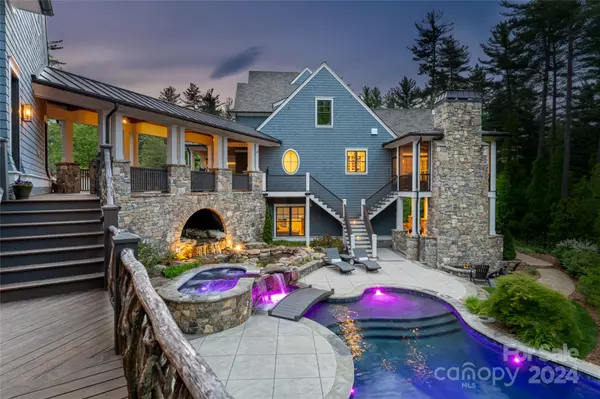For more information regarding the value of a property, please contact us for a free consultation.
15 Presque Isle WAY Asheville, NC 28803
Want to know what your home might be worth? Contact us for a FREE valuation!

Our team is ready to help you sell your home for the highest possible price ASAP
Key Details
Sold Price $4,400,000
Property Type Single Family Home
Sub Type Single Family Residence
Listing Status Sold
Purchase Type For Sale
Square Footage 5,981 sqft
Price per Sqft $735
Subdivision Ramble Biltmore Forest
MLS Listing ID 4124020
Sold Date 06/28/24
Style Traditional
Bedrooms 4
Full Baths 4
Half Baths 1
HOA Fees $400/ann
HOA Y/N 1
Abv Grd Liv Area 4,237
Year Built 2017
Lot Size 0.810 Acres
Acres 0.81
Property Description
Welcome to a meticulously crafted custom home exuding sophistication and grace.This residence boasts unparalleled quality, from its tranquil water feature entrance to its expansive outdoor living spaces.The chef's kitchen, adorned with bespoke cabinetry and premium appliances, anchors the heart of the home alongside a grand great room, dining area,office, and main level primary suite. Upstairs, discover two en-suite bedrooms with walk-in closets and dedicated workspaces.The lower level beckons with a cozy family room, wet bar, additional en-suite bedroom.Conceptual sketches for unfinished spaces on the lower level and over the garage await your creative touch,with shaft already in place for a future elevator.A charming tree house offers a secluded retreat or office with a view, overlooking the lush yard.Outside, indulge in the luxurious pool, fire pit, and spa amidst verdant landscaping,creating an idyllic backdrop for unforgettable gatherings and relaxation.
Location
State NC
County Buncombe
Zoning R-1
Rooms
Basement Daylight, Interior Entry, Partially Finished, Storage Space
Main Level Bedrooms 1
Interior
Interior Features Attic Walk In, Breakfast Bar, Built-in Features, Drop Zone, Entrance Foyer, Kitchen Island, Open Floorplan, Pantry, Split Bedroom, Storage, Vaulted Ceiling(s), Walk-In Closet(s), Wet Bar
Heating Heat Pump, Natural Gas, Zoned
Cooling Central Air, Heat Pump, Zoned
Flooring Tile, Wood
Fireplaces Type Fire Pit, Gas Log, Gas Starter, Living Room, Porch, Recreation Room, Wood Burning
Fireplace true
Appliance Dishwasher, Disposal, Dryer, Exhaust Hood, Gas Range, Gas Water Heater, Microwave, Refrigerator, Tankless Water Heater, Washer, Wine Refrigerator
Exterior
Exterior Feature Fire Pit, Hot Tub, Outdoor Kitchen, In Ground Pool
Garage Spaces 3.0
Fence Back Yard, Partial
Community Features Fitness Center, Game Court, Gated, Outdoor Pool, Playground, Pond, Recreation Area, Sidewalks, Sport Court, Street Lights, Walking Trails
Utilities Available Fiber Optics, Gas, Underground Power Lines, Underground Utilities, Wired Internet Available
Roof Type Shingle,Metal
Parking Type Detached Garage
Garage true
Building
Lot Description Cul-De-Sac, Level, Private, Wooded
Foundation Basement
Sewer Public Sewer
Water City
Architectural Style Traditional
Level or Stories Two
Structure Type Cedar Shake,Fiber Cement,Hard Stucco,Stone,Wood
New Construction false
Schools
Elementary Schools Estes/Koontz
Middle Schools Valley Springs
High Schools T.C. Roberson
Others
HOA Name Deanna Smith
Senior Community false
Restrictions Architectural Review,Building,Subdivision
Acceptable Financing Cash, Conventional
Listing Terms Cash, Conventional
Special Listing Condition None
Read Less
© 2024 Listings courtesy of Canopy MLS as distributed by MLS GRID. All Rights Reserved.
Bought with Clary McCall • Allen Tate/Beverly-Hanks Asheville-Biltmore Park
GET MORE INFORMATION




