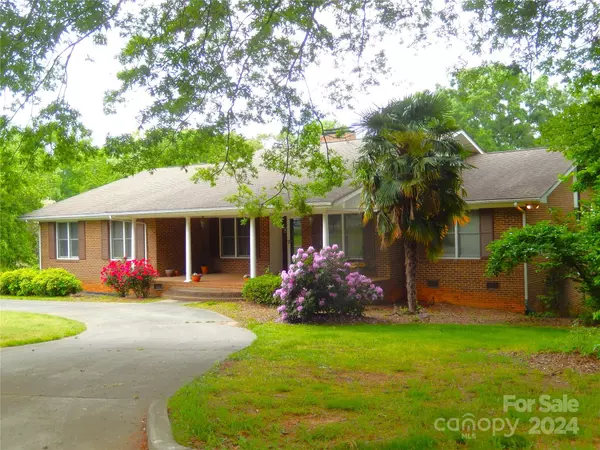For more information regarding the value of a property, please contact us for a free consultation.
1709 Lakeview DR Monroe, NC 28112
Want to know what your home might be worth? Contact us for a FREE valuation!

Our team is ready to help you sell your home for the highest possible price ASAP
Key Details
Sold Price $450,000
Property Type Single Family Home
Sub Type Single Family Residence
Listing Status Sold
Purchase Type For Sale
Square Footage 2,896 sqft
Price per Sqft $155
Subdivision Lakeview Estates
MLS Listing ID 4134979
Sold Date 07/01/24
Style Traditional
Bedrooms 4
Full Baths 3
HOA Fees $1/ann
HOA Y/N 1
Abv Grd Liv Area 2,896
Year Built 1973
Lot Size 1.210 Acres
Acres 1.21
Lot Dimensions 132x200x75x74x327x158x34
Property Description
A classic brick beauty with four bedrooms and three full baths in desirable Lakeview Estates. A circular driveway leads to the large covered front porch with a view of the full-growth oak, Magnolia, and stunning Rhododendron! Enter the home through the elegant foyer, with a formal dining room to your right, and a study to your left. Proceed down the hall to kitchen w/SS appliances, which is open to the den with built-ins and a gas-log fireplace. Out back, you'll find the deck that overlooks the private lawn for a quiet spot to relax. The primary bedroom is enormous & features two walk-in closets & bath with a walk-in shower. There is a guest suite with its own bedroom, bath, & large sitting room. The other secondary bedrooms are quite spacious as well. This house seems to go on forever!!!
Head downstairs to the basement, and once again, space galore! There is a shop area and tons of room for storage of gardening equipment, and of course, two garage spaces for your vehicles.
Location
State NC
County Union
Zoning AQ5
Rooms
Basement Basement Garage Door, Basement Shop, Exterior Entry, Partial, Walk-Out Access
Main Level Bedrooms 4
Interior
Interior Features Entrance Foyer, Kitchen Island, Pantry, Storage, Walk-In Closet(s)
Heating Natural Gas
Cooling Attic Fan, Ceiling Fan(s), Central Air, Electric
Flooring Carpet, Parquet, Tile, Wood
Fireplaces Type Den, Gas Log
Appliance Dishwasher, Disposal, Electric Range, Electric Water Heater, Microwave
Exterior
Garage Spaces 2.0
Utilities Available Cable Connected, Electricity Connected, Gas
Roof Type Composition
Parking Type Circular Driveway, Driveway, Attached Garage, Garage Door Opener, Garage Faces Rear, Garage Shop
Garage true
Building
Lot Description Corner Lot, Rolling Slope, Wooded
Foundation Basement, Crawl Space
Sewer Public Sewer
Water City
Architectural Style Traditional
Level or Stories One
Structure Type Brick Full
New Construction false
Schools
Elementary Schools Unspecified
Middle Schools Unspecified
High Schools Unspecified
Others
Senior Community false
Acceptable Financing Cash, Conventional
Horse Property None
Listing Terms Cash, Conventional
Special Listing Condition None
Read Less
© 2024 Listings courtesy of Canopy MLS as distributed by MLS GRID. All Rights Reserved.
Bought with Paula Evans • Evans Realty and Associates
GET MORE INFORMATION




