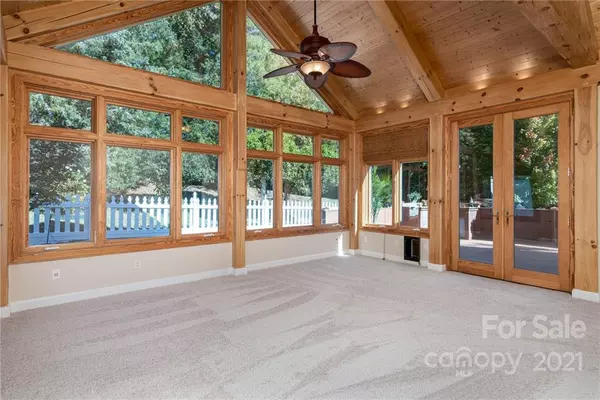For more information regarding the value of a property, please contact us for a free consultation.
118 Lakewood Circle DR Mooresville, NC 28117
Want to know what your home might be worth? Contact us for a FREE valuation!

Our team is ready to help you sell your home for the highest possible price ASAP
Key Details
Sold Price $565,000
Property Type Single Family Home
Sub Type Single Family Residence
Listing Status Sold
Purchase Type For Sale
Square Footage 2,188 sqft
Price per Sqft $258
Subdivision Bridgeport
MLS Listing ID 3791118
Sold Date 02/10/22
Bedrooms 3
Full Baths 2
Half Baths 1
Construction Status Completed
HOA Fees $64/qua
HOA Y/N 1
Abv Grd Liv Area 2,188
Year Built 1991
Lot Size 6,359 Sqft
Acres 0.146
Property Description
WELCOME HOME! Once in a Lifetime Opportunity. Enjoy Lake Norman in this NO EXPENSE SPARED HOME! This bright, move-in ready home includes BOATSLIP B22. Post and beam 14’ cathedral ceiling sunroom w/mini split HVAC. Custom gourmet kitchen! Thermador Professional stainless appliances. 6 burner gas cook top, built in 42” refrigerator, “leathered” granite, stainless “farm” sink, LED under cabinet lighting. Custom built solid wood cabinets w/soft touch & full roll out drawers. Reverse osmosis water system. Luxurious master bath includes champagne bubble deep tub, extra-large walk-in w/rain head, body sprays, handheld shower, frameless glass shower doors & heated tile flooring. 2nd full bath has walk in frameless glass shower, granite & tile. Epoxy garage. Rinnai gas tankless water heater. Shed with power. New paint & carpet. Refinished hardwoods. Amazing, private, outdoor living area w/custom lighting, sink, granite top & plumbed gas grill. Video of home: https://youtu.be/0iGOEUN3DqU
Location
State NC
County Iredell
Zoning PRD
Body of Water Lake Norman
Interior
Interior Features Attic Stairs Pulldown, Built-in Features, Cable Prewire, Cathedral Ceiling(s), Garden Tub, Vaulted Ceiling(s), Walk-In Closet(s), Wet Bar
Heating Central, Ductless, Forced Air, Natural Gas
Cooling Attic Fan, Ceiling Fan(s)
Flooring Carpet, Hardwood, Tile
Fireplaces Type Gas, Living Room
Fireplace true
Appliance Convection Oven, Dishwasher, Disposal, Exhaust Hood, Gas Cooktop, Gas Water Heater, Microwave, Self Cleaning Oven, Tankless Water Heater
Exterior
Exterior Feature Gas Grill, In-Ground Irrigation
Garage Spaces 2.0
Fence Fenced
Community Features Outdoor Pool, Playground, RV/Boat Storage, Tennis Court(s)
Utilities Available Cable Available, Gas
Waterfront Description Boat Ramp – Community,Boat Slip (Deed),Boat Slip – Community,Lake
Roof Type Shingle
Parking Type Driveway, Attached Garage, Garage Door Opener, Keypad Entry
Garage true
Building
Lot Description Cul-De-Sac, Level
Foundation Slab
Sewer Private Sewer
Water Community Well, Other - See Remarks
Level or Stories Two
Structure Type Brick Partial,Vinyl
New Construction false
Construction Status Completed
Schools
Elementary Schools Coddle Creek
Middle Schools Woodland Heights
High Schools Lake Norman
Others
HOA Name CSI Property Mgt
Restrictions Architectural Review,Subdivision
Acceptable Financing Cash, Conventional
Listing Terms Cash, Conventional
Special Listing Condition None
Read Less
© 2024 Listings courtesy of Canopy MLS as distributed by MLS GRID. All Rights Reserved.
Bought with Deborah Kelly • Premier South
GET MORE INFORMATION




