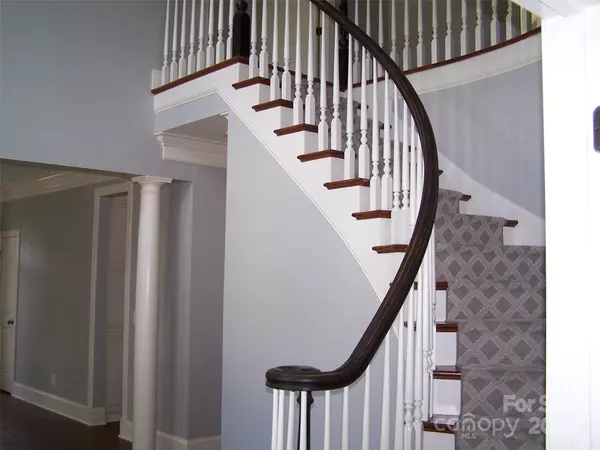For more information regarding the value of a property, please contact us for a free consultation.
589 Elizabeth Lee DR Concord, NC 28027
Want to know what your home might be worth? Contact us for a FREE valuation!

Our team is ready to help you sell your home for the highest possible price ASAP
Key Details
Sold Price $715,000
Property Type Single Family Home
Sub Type Single Family Residence
Listing Status Sold
Purchase Type For Sale
Square Footage 3,505 sqft
Price per Sqft $203
Subdivision Laurel Park
MLS Listing ID 4136953
Sold Date 07/09/24
Style Transitional
Bedrooms 4
Full Baths 3
Half Baths 1
HOA Fees $62/ann
HOA Y/N 1
Abv Grd Liv Area 3,505
Year Built 2007
Lot Size 0.570 Acres
Acres 0.57
Property Description
ABSOLUTELY BEAUTIFUL HOME IN HIGHLY DESIRABLE, TRANQUIL LAUREL PARK. ELEGANT DOUBLE DOOR ENTRY INTO GRAND FOYER & SWEEPING CURVED STAIRWELL. GORGEOUS CHANDELIERE LIGHTS THE WAY. PREMIERE CUSTOM-BUILT HOME BY NIBLOCK. THIS KINGSTON FLOORPLAN FEATURES A 3' BUMP OUT OFFERING A SPACIOUS LIVING AREA. FORMAL LIVING ROOM & DINING ROOM W/CROWN MOLDING. CHEFS KITCHEN OPEN TO GREAT ROOM OFFERS EASE OF ENTERTAINING & FAMILY GATHERINGS. CUSTOM CABINETRY. NEW FLOORS ON MAIN. FRESH PAINT.
GRACIOUS OWNERS SUITE UPSTAIRS W/ DOUBLE WALK IN CLOSETS & SPA LIKE ENSUITE BATH WITH WONDERFUL GARDEN TUB & SEPERATE CUSTOM TILED SHOWER. HUGE ELEVATED BONUS/MEDIA ROOM. OVERSIZED BEDROOM WITH ENSUITE BATH AS WELL AS A JACK & JILL BATH/ BEDROOM COMBINATION. PLENTY OF ROOM FOR EVERYONE. THE BASEMENT HAS OUTSIDE ENTRANCE & IS PIPED & WIRED. ENJOY MORNINGS ON THE MULTI-LEVEL DECK OVERLOOKING A SERENE LANDSCAPE THAT BACKS UP TO A COMMON BUFFER AREA OF TREES. CONVENIENT TO EVERYTHING & DEFINITELY WORTH A CLOSER LOOK.
Location
State NC
County Cabarrus
Zoning RV
Rooms
Basement Exterior Entry, Partially Finished
Interior
Interior Features Attic Stairs Pulldown, Breakfast Bar, Central Vacuum, Entrance Foyer, Kitchen Island, Open Floorplan, Split Bedroom, Walk-In Closet(s)
Heating Central, Zoned
Cooling Ceiling Fan(s), Central Air, Electric, Zoned
Flooring Carpet, Tile, Wood
Fireplaces Type Gas Log, Great Room
Fireplace true
Appliance Dishwasher, Disposal, Dryer, Gas Cooktop, Microwave, Plumbed For Ice Maker, Self Cleaning Oven, Washer, Washer/Dryer
Exterior
Exterior Feature In-Ground Irrigation
Garage Spaces 3.0
Community Features Clubhouse, Outdoor Pool, Playground, Pond, Recreation Area, Sidewalks, Street Lights, Tennis Court(s)
Utilities Available Cable Available, Electricity Connected, Gas
Roof Type Composition
Parking Type Driveway, Attached Garage, Garage Faces Side
Garage true
Building
Lot Description Wooded
Foundation Basement, Crawl Space
Builder Name NIBLOCK
Sewer Public Sewer
Water City
Architectural Style Transitional
Level or Stories Two
Structure Type Brick Full
New Construction false
Schools
Elementary Schools Weddington Hills
Middle Schools Harold E Winkler
High Schools West Cabarrus
Others
HOA Name REAL MANAGE
Senior Community false
Acceptable Financing Cash, Conventional
Listing Terms Cash, Conventional
Special Listing Condition None
Read Less
© 2024 Listings courtesy of Canopy MLS as distributed by MLS GRID. All Rights Reserved.
Bought with Rachel Mangiapane • Helen Adams Realty
GET MORE INFORMATION




