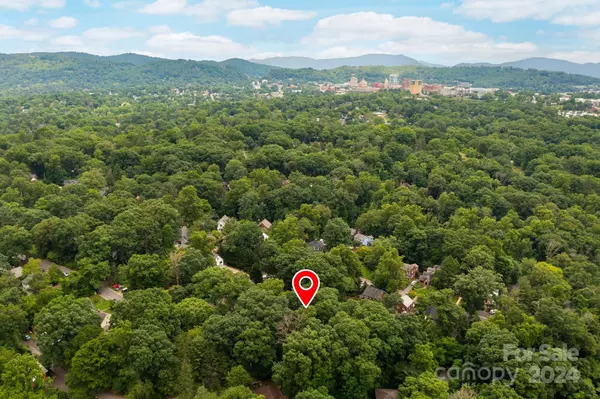For more information regarding the value of a property, please contact us for a free consultation.
125 Tacoma CIR Asheville, NC 28801
Want to know what your home might be worth? Contact us for a FREE valuation!

Our team is ready to help you sell your home for the highest possible price ASAP
Key Details
Sold Price $975,000
Property Type Single Family Home
Sub Type Single Family Residence
Listing Status Sold
Purchase Type For Sale
Square Footage 2,869 sqft
Price per Sqft $339
Subdivision Montford Hills
MLS Listing ID 4149088
Sold Date 07/10/24
Style Georgian
Bedrooms 4
Full Baths 2
Abv Grd Liv Area 2,018
Year Built 1925
Lot Size 10,802 Sqft
Acres 0.248
Property Description
Bespoke Georgian home, boasting elegant old-world charm and modern updates, located in desirable Montford. In a friendly neighborhood just a stroll to neighborhood restaurants and Montford Park; walkable to downtown Asheville. Airbnb/homestay in the finished basement (buyer to verify permit eligibility). Amazing outdoor space includes mature landscaping, partially fenced back yard, large front patio, and sunny back deck with pergola. Adjacent lot available for purchase. Period details include handcrafted, solid wood doors, picture railing, steam radiators, and wide baseboards. Entertain from the spacious and bright living room and formal dining room. Three bedrooms, one bath, laundry/flex space, and linen closet on second level. Daylight basement features exposed brick walls and ceiling beams, French doors, bed, bath and second living area. Detached garage (off of Westover Alley) + on-street parking in front of the home; road frontage on Tacoma Circle and Westover Alley.
Location
State NC
County Buncombe
Zoning RS8
Rooms
Basement Apartment, Exterior Entry, Interior Entry, Walk-Out Access, Walk-Up Access
Interior
Interior Features Attic Stairs Pulldown, Breakfast Bar, Built-in Features, Entrance Foyer, Kitchen Island
Heating Electric, Natural Gas, Steam
Cooling Ceiling Fan(s), Heat Pump
Flooring Tile, Vinyl, Wood
Fireplaces Type Gas, Living Room, Primary Bedroom
Fireplace true
Appliance Dishwasher, Disposal, Dryer, Electric Oven, Gas Range, Gas Water Heater, Microwave, Plumbed For Ice Maker, Refrigerator, Washer
Exterior
Exterior Feature Fire Pit
Garage Spaces 2.0
Fence Back Yard, Fenced
Utilities Available Cable Available, Electricity Connected, Gas
Waterfront Description None
Roof Type Shingle
Parking Type Detached Garage, On Street, Parking Space(s)
Garage true
Building
Lot Description Paved
Foundation Basement
Sewer Public Sewer
Water City
Architectural Style Georgian
Level or Stories Two
Structure Type Brick Full
New Construction false
Schools
Elementary Schools Asheville City
Middle Schools Asheville
High Schools Asheville
Others
Senior Community false
Restrictions No Representation
Acceptable Financing Cash, Conventional
Listing Terms Cash, Conventional
Special Listing Condition None
Read Less
© 2024 Listings courtesy of Canopy MLS as distributed by MLS GRID. All Rights Reserved.
Bought with Amy Giles • Town and Mountain Realty
GET MORE INFORMATION




