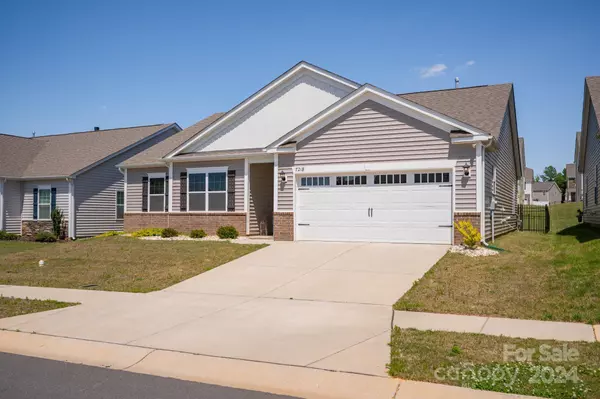For more information regarding the value of a property, please contact us for a free consultation.
7218 Teague DR Gastonia, NC 28056
Want to know what your home might be worth? Contact us for a FREE valuation!

Our team is ready to help you sell your home for the highest possible price ASAP
Key Details
Sold Price $409,000
Property Type Single Family Home
Sub Type Single Family Residence
Listing Status Sold
Purchase Type For Sale
Square Footage 1,929 sqft
Price per Sqft $212
Subdivision Nolen Farm
MLS Listing ID 4131222
Sold Date 07/12/24
Style Ranch
Bedrooms 4
Full Baths 2
Construction Status Completed
HOA Fees $73/mo
HOA Y/N 1
Abv Grd Liv Area 1,929
Year Built 2022
Lot Size 6,098 Sqft
Acres 0.14
Lot Dimensions 60x130
Property Description
Immaculate 4-bedroom, 2-bathroom ranch home nestled in a coveted neighborhood, boasting move in ready condition and great amenities. Step inside to discover a spacious, open floor plan highlighted by a gourmet kitchen, perfect for culinary enthusiasts. Entertain effortlessly in the inviting living area, complete with a cozy fireplace. Escape to the tranquil outdoors through the covered screened porch, leading to a fenced yard and a stunning new paver patio, ideal for all outdoor gatherings. Enhanced with CoolVu window tint technology on the front windows and sliding glass door, enjoy energy efficiency and ample natural light throughout. Plus, the seller has thoughtfully finished the garage for added convenience. Experience unparalleled comfort and style in this exceptional property.
https://prolocal.aryeo.com/videos/018f1bc7-77a6-7082-ab93-21adc1c9c969
Location
State NC
County Gaston
Zoning RES
Rooms
Main Level Bedrooms 4
Interior
Interior Features Attic Stairs Pulldown
Heating Forced Air, Natural Gas
Cooling Ceiling Fan(s), Central Air
Flooring Carpet, Laminate, Vinyl
Fireplaces Type Gas Log, Great Room
Fireplace true
Appliance Dishwasher, Disposal, Exhaust Fan, Exhaust Hood, Gas Oven, Gas Range, Microwave, Plumbed For Ice Maker
Exterior
Garage Spaces 2.0
Fence Back Yard, Fenced, Full, Privacy
Community Features Clubhouse, Game Court, Outdoor Pool, Playground, Recreation Area, Sidewalks, Tennis Court(s)
Roof Type Shingle
Parking Type Driveway
Garage true
Building
Lot Description Level
Foundation Slab
Builder Name DR Horton
Sewer Public Sewer
Water City
Architectural Style Ranch
Level or Stories One
Structure Type Brick Partial,Vinyl
New Construction false
Construction Status Completed
Schools
Elementary Schools Unspecified
Middle Schools Unspecified
High Schools Unspecified
Others
HOA Name RealManage
Senior Community false
Acceptable Financing Cash, Conventional, FHA, VA Loan
Listing Terms Cash, Conventional, FHA, VA Loan
Special Listing Condition None
Read Less
© 2024 Listings courtesy of Canopy MLS as distributed by MLS GRID. All Rights Reserved.
Bought with Michael Jones • Allen Tate Ballantyne
GET MORE INFORMATION




