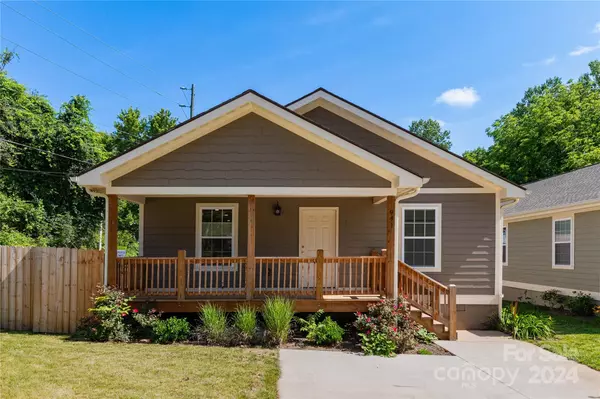For more information regarding the value of a property, please contact us for a free consultation.
941 W Chapel RD Asheville, NC 28803
Want to know what your home might be worth? Contact us for a FREE valuation!

Our team is ready to help you sell your home for the highest possible price ASAP
Key Details
Sold Price $386,000
Property Type Single Family Home
Sub Type Single Family Residence
Listing Status Sold
Purchase Type For Sale
Square Footage 1,345 sqft
Price per Sqft $286
MLS Listing ID 4148295
Sold Date 07/24/24
Bedrooms 3
Full Baths 2
Abv Grd Liv Area 1,345
Year Built 2023
Lot Size 5,227 Sqft
Acres 0.12
Lot Dimensions 55 x 97
Property Description
Welcome to a home where convenience meets comfort! 1345 square feet of well-appointed living space, offering the perfect blend of modern amenities and cozy charm. Step inside to discover a bright great room and open kitchen, complete with granite countertops and breakfast bar. A dedicated laundry room adds to the convenience! Three spacious bedrooms and two bathrooms, including a primary suite with a walk-in closet, complete the picture. Outside, a covered front porch welcomes you to unwind, and the fenced yard provides privacy and room for pets or play. Built in 2022 with low-maintenance fiber cement siding and a long-lasting architectural shingle roof, this virtually new home presents a fresh and modern aesthetic. Close to shopping, healthcare facilities, and transportation corridors, this move-in ready home is the perfect combination of a neighborhood environment and city accessibility. Come and see!
Location
State NC
County Buncombe
Zoning RS8
Rooms
Main Level Bedrooms 3
Interior
Interior Features Breakfast Bar, Open Floorplan
Heating Electric, Heat Pump
Cooling Electric, Heat Pump
Flooring Vinyl
Fireplace false
Appliance Dishwasher, Disposal, Electric Oven, Electric Range, Electric Water Heater, Microwave, Oven, Refrigerator
Exterior
Fence Back Yard, Fenced
Community Features Street Lights
Utilities Available Cable Available, Electricity Connected, Wired Internet Available
Roof Type Shingle
Parking Type Driveway
Garage false
Building
Lot Description Cleared, Corner Lot, Green Area, Level, Sloped
Foundation Crawl Space
Sewer Public Sewer
Water City
Level or Stories One
Structure Type Fiber Cement,Hard Stucco
New Construction false
Schools
Elementary Schools Estes/Koontz
Middle Schools Valley Springs
High Schools T.C. Roberson
Others
Senior Community false
Acceptable Financing Cash, Conventional, FHA, VA Loan
Listing Terms Cash, Conventional, FHA, VA Loan
Special Listing Condition None
Read Less
© 2024 Listings courtesy of Canopy MLS as distributed by MLS GRID. All Rights Reserved.
Bought with Joey Torres • Century 21 Connected
GET MORE INFORMATION




