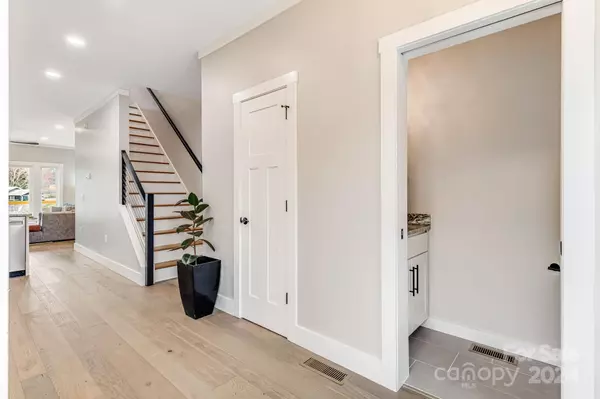For more information regarding the value of a property, please contact us for a free consultation.
109 Arline Henry WAY Asheville, NC 28806
Want to know what your home might be worth? Contact us for a FREE valuation!

Our team is ready to help you sell your home for the highest possible price ASAP
Key Details
Sold Price $672,000
Property Type Single Family Home
Sub Type Single Family Residence
Listing Status Sold
Purchase Type For Sale
Square Footage 1,983 sqft
Price per Sqft $338
MLS Listing ID 4116118
Sold Date 07/26/24
Style Modern
Bedrooms 3
Full Baths 3
Half Baths 1
Construction Status Completed
Abv Grd Liv Area 1,338
Year Built 2024
Lot Size 5,662 Sqft
Acres 0.13
Property Description
Priced Below Appraised Value!!! This beautiful, clean and centrally located New Construction home in West Asheville comes with a fully finished apartment. Supplement your mortgage and rent out the apartment or the upstairs house with a Homestay Permit. Long term rentals also allowed. Your choice. A true income producing property.
Make the lower level an additional living space for a large home setup, Man Cave, Mother-in-law/guest suite or use as an Investment opportunity. Apartment is fully finished with a kitchen, laundry and full bath.
Located within a 1/2 mile walk to Carrier Park, Haywood Road and close to the River Arts District, this home is the perfect location to enjoy all that Asheville has to offer. When home, you'll find it nice having a quiet neighborhood without cars driving by.
The parking area is concrete and flat, making getting in and out super easy. Arline Henry Way will be paved upon completion of the subdivision.
* Owner is a Licensed Real Estate Broker
Location
State NC
County Buncombe
Zoning RM8
Rooms
Basement Apartment, Daylight, Finished, Interior Entry, Walk-Out Access
Interior
Interior Features Breakfast Bar, Entrance Foyer, Open Floorplan, Storage, Walk-In Closet(s)
Heating Forced Air, Heat Pump, Hot Water
Cooling Ceiling Fan(s), Central Air, Electric, Heat Pump
Flooring Hardwood
Fireplace false
Appliance Dishwasher, Electric Cooktop, Electric Oven, Electric Water Heater, Exhaust Fan, Freezer, Microwave, Oven, Refrigerator
Exterior
Community Features None
Waterfront Description None
Roof Type Metal
Parking Type Driveway
Garage false
Building
Lot Description Infill Lot
Foundation Permanent
Builder Name Slick Rock, LLC
Sewer Public Sewer
Water City
Architectural Style Modern
Level or Stories Three
Structure Type Other - See Remarks
New Construction true
Construction Status Completed
Schools
Elementary Schools Hall Fletcher
Middle Schools Unspecified
High Schools Asheville
Others
Senior Community false
Restrictions Livestock Restriction,Short Term Rental Allowed
Special Listing Condition None
Read Less
© 2024 Listings courtesy of Canopy MLS as distributed by MLS GRID. All Rights Reserved.
Bought with Tyler Coon • EXP Realty LLC Asheville
GET MORE INFORMATION




