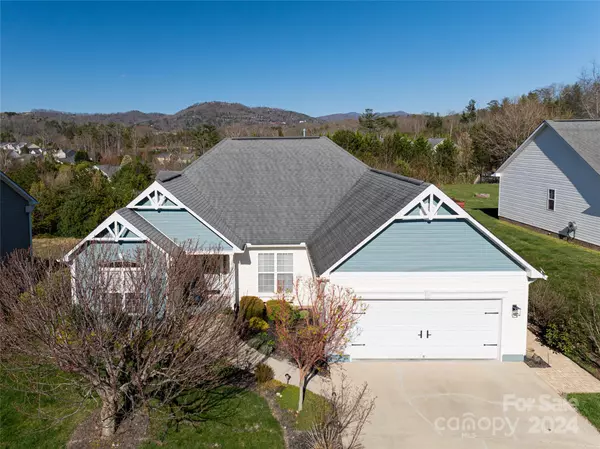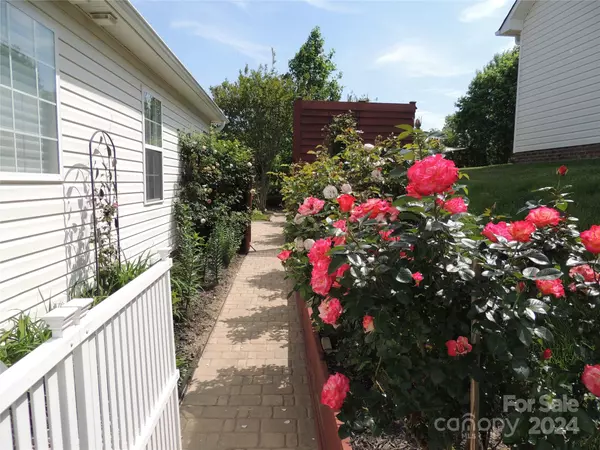For more information regarding the value of a property, please contact us for a free consultation.
43 Stone River DR Asheville, NC 28804
Want to know what your home might be worth? Contact us for a FREE valuation!

Our team is ready to help you sell your home for the highest possible price ASAP
Key Details
Sold Price $695,000
Property Type Single Family Home
Sub Type Single Family Residence
Listing Status Sold
Purchase Type For Sale
Square Footage 2,155 sqft
Price per Sqft $322
Subdivision River Walk
MLS Listing ID 4122699
Sold Date 07/30/24
Style Contemporary
Bedrooms 3
Full Baths 2
Half Baths 1
HOA Fees $19/ann
HOA Y/N 1
Abv Grd Liv Area 2,155
Year Built 2007
Lot Size 10,890 Sqft
Acres 0.25
Property Description
Price to sell. Newly renovated single-story residence situated in the River Walk community of North AVL-Woodfin area. This home boasts 3 bedrooms and 2.5 bathrooms. New HVAC, Hot water heater, screened in back porch, hot tub and more. Everything in this house has been improved. The bedroom layout is thoughtfully designed, featuring a split floor plan with a generously sized master suite including a luxurious bathroom and walk-in closet. The open concept living space includes a gas fireplace in the living room, a breakfast nook, open kitchen, and formal dining room(currently used as a sitting room). And for the gardener in you, this is your paradise. Roses, Daylilies, Rose of Sharon and more will be seen every spring with little care. Additional features include a 2-car garage and ample storage space. Take in stunning mountain views and enjoy the convenience of being less than a 10-minute drive to both downtown AVL and Weaverville.
Location
State NC
County Buncombe
Zoning CWO-R7
Rooms
Main Level Bedrooms 3
Interior
Heating Central, Floor Furnace
Cooling Heat Pump
Fireplaces Type Family Room, Gas Log
Fireplace true
Appliance Dishwasher, Gas Cooktop, Gas Oven, Microwave, Refrigerator
Exterior
Exterior Feature Hot Tub
Garage Spaces 2.0
Utilities Available Gas
View Mountain(s)
Roof Type Shingle
Parking Type Attached Garage
Garage true
Building
Foundation Slab
Sewer Public Sewer
Water City
Architectural Style Contemporary
Level or Stories One
Structure Type Brick Partial,Vinyl
New Construction false
Schools
Elementary Schools Woodfin/Eblen
Middle Schools Clyde A Erwin
High Schools Clyde A Erwin
Others
HOA Name Cedar Management Group
Senior Community false
Acceptable Financing Cash, Conventional
Listing Terms Cash, Conventional
Special Listing Condition None
Read Less
© 2024 Listings courtesy of Canopy MLS as distributed by MLS GRID. All Rights Reserved.
Bought with Dylan Lennon • Keller Williams Professionals
GET MORE INFORMATION




