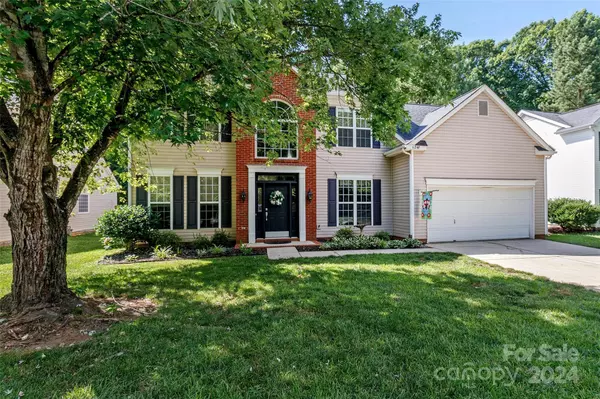For more information regarding the value of a property, please contact us for a free consultation.
6248 Falls Lake DR Charlotte, NC 28270
Want to know what your home might be worth? Contact us for a FREE valuation!

Our team is ready to help you sell your home for the highest possible price ASAP
Key Details
Sold Price $600,000
Property Type Single Family Home
Sub Type Single Family Residence
Listing Status Sold
Purchase Type For Sale
Square Footage 2,662 sqft
Price per Sqft $225
Subdivision Mckee Woods
MLS Listing ID 4151266
Sold Date 07/31/24
Style Transitional
Bedrooms 5
Full Baths 2
Half Baths 1
HOA Fees $27/qua
HOA Y/N 1
Abv Grd Liv Area 2,662
Year Built 2001
Lot Size 9,583 Sqft
Acres 0.22
Property Description
What can be better than a home that backs up to Colonel Beaty Francis Park with an access gate from your backyard? This true 4-bedroom home with a bonus room(could be 5th bedroom) features LVP floors, Stainless Steel Appliances, and granite countertops. The large front living room can make a great space for your needs, or close it in for a home office! Open floor plan from kitchen to expansive great room with gas fireplace! Natural light flows throughout this home. Enjoy deer, birds, and all four seasons with a true park as your backdrop. Refrigerator and washer/dryer included too! Quick access to 485, Waverly, Downtown Matthews, and the best of South Charlotte! Showings start Friday; complete pictures will be available by Thursday night. Showings start Friday the 21st at 9 AM.
Multiple offers were received. Sellers are now calling for the highest and best offers by Sat at 8 PM—answer by Sunday morning. Please ensure your clients submit their final offers by the deadline.
Location
State NC
County Mecklenburg
Zoning R3CD
Interior
Interior Features Attic Stairs Pulldown, Attic Walk In
Heating Natural Gas
Cooling Ceiling Fan(s), Electric, Zoned
Flooring Carpet, Linoleum, Vinyl
Fireplaces Type Family Room, Gas
Fireplace true
Appliance Dishwasher, Disposal, Electric Range, Microwave, Plumbed For Ice Maker, Refrigerator, Self Cleaning Oven, Washer/Dryer
Exterior
Garage Spaces 2.0
Fence Fenced, Wood
Community Features Sidewalks, Walking Trails
Utilities Available Cable Available, Cable Connected, Electricity Connected, Gas
Parking Type Driveway, Attached Garage, Garage Faces Front, Keypad Entry
Garage true
Building
Lot Description Level, Wooded
Foundation Slab
Sewer Public Sewer
Water City
Architectural Style Transitional
Level or Stories Two
Structure Type Brick Partial,Vinyl
New Construction false
Schools
Elementary Schools Mckee Road
Middle Schools Jay M. Robinson
High Schools Providence
Others
HOA Name Mckee Woods HOA
Senior Community false
Restrictions Subdivision
Acceptable Financing Cash, Conventional, FHA, VA Loan
Listing Terms Cash, Conventional, FHA, VA Loan
Special Listing Condition None
Read Less
© 2024 Listings courtesy of Canopy MLS as distributed by MLS GRID. All Rights Reserved.
Bought with Kristin Dernosek • Keller Williams Connected
GET MORE INFORMATION




