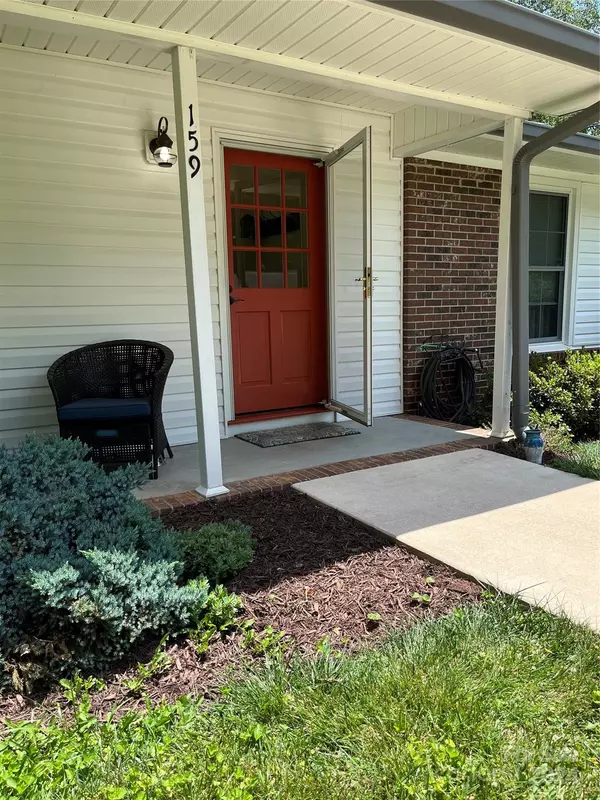For more information regarding the value of a property, please contact us for a free consultation.
159 Castlerock DR Asheville, NC 28806
Want to know what your home might be worth? Contact us for a FREE valuation!

Our team is ready to help you sell your home for the highest possible price ASAP
Key Details
Sold Price $537,000
Property Type Single Family Home
Sub Type Single Family Residence
Listing Status Sold
Purchase Type For Sale
Square Footage 1,450 sqft
Price per Sqft $370
Subdivision Bent Creek
MLS Listing ID 4153105
Sold Date 08/01/24
Style Ranch
Bedrooms 3
Full Baths 2
Abv Grd Liv Area 1,450
Year Built 1971
Lot Size 0.410 Acres
Acres 0.41
Property Description
BENT CREEK - TOUR this comfortable ranch, beautifully landscaped .41ac; 3 bedroom 2 full bath, great location on dead end street. BENT CREEK TRAIL access on this street. Large covered front-back porches. 2020: Gas furnace w/whole home humidifier. Manage from NEST Thermo. Rheem electric AC unit. 2015: Added heated SF, space for den w/pocket door, pantry cabinets by Kraftmaid, match kitchen upgrade (2013), with soft close drawers and doors, granite counter tops. Lighted area for washer and dryer area, with extra storage space. Tile floors in new addition and kitchen. Door access from pantry to outside porch. 2013: old aluminum wiring removed throughout home, rewired to code and installed new panel box. See attachment for many renovations and repairs. Lower: Single car garage w/workshop area, door to covered stone patio to backyard. Extra space that is heated and with wood burning fireplace. Waiting to be finished for livable heated sf. Private door to stone covered patio to back yard.
Location
State NC
County Buncombe
Zoning R-1
Rooms
Basement Basement Garage Door, Basement Shop, Interior Entry, Partially Finished, Walk-Out Access, Walk-Up Access
Main Level Bedrooms 3
Interior
Heating Central, Humidity Control, Natural Gas
Cooling Central Air, Electric, Heat Pump
Flooring Concrete, Tile, Wood
Fireplaces Type Bonus Room, Wood Burning
Fireplace true
Appliance Dishwasher, Disposal, Dryer, Exhaust Fan, Gas Oven, Gas Range, Gas Water Heater, Microwave, Plumbed For Ice Maker, Refrigerator, Washer/Dryer
Exterior
Exterior Feature Fire Pit, Rainwater Catchment
Garage Spaces 1.0
Utilities Available Cable Available, Electricity Connected, Gas, Phone Connected, Underground Power Lines, Underground Utilities
Roof Type Shingle
Parking Type Basement, Driveway, Garage Door Opener, Garage Faces Side, Garage Shop
Garage true
Building
Lot Description Cul-De-Sac, Sloped, Wooded
Foundation Basement, Crawl Space
Sewer Private Sewer
Water Other - See Remarks
Architectural Style Ranch
Level or Stories One
Structure Type Brick Partial,Vinyl
New Construction false
Schools
Elementary Schools Unspecified
Middle Schools Unspecified
High Schools Unspecified
Others
Senior Community false
Restrictions No Representation
Acceptable Financing Cash, Conventional
Listing Terms Cash, Conventional
Special Listing Condition None
Read Less
© 2024 Listings courtesy of Canopy MLS as distributed by MLS GRID. All Rights Reserved.
Bought with Trenton Braswell • Keller Williams Professionals
GET MORE INFORMATION




