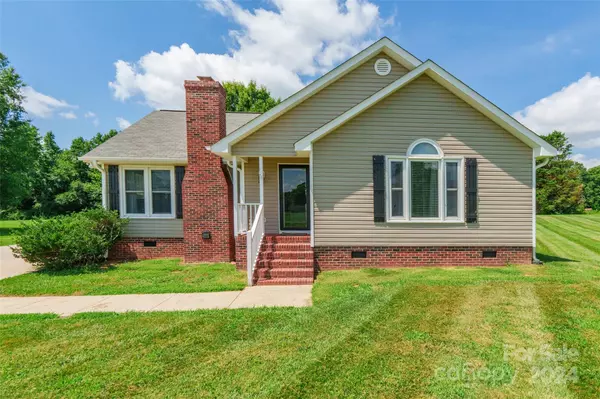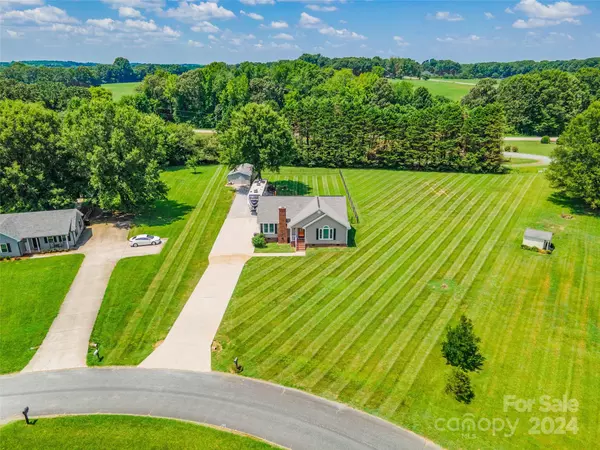For more information regarding the value of a property, please contact us for a free consultation.
4304 Deerfield DR Monroe, NC 28112
Want to know what your home might be worth? Contact us for a FREE valuation!

Our team is ready to help you sell your home for the highest possible price ASAP
Key Details
Sold Price $360,000
Property Type Single Family Home
Sub Type Single Family Residence
Listing Status Sold
Purchase Type For Sale
Square Footage 1,532 sqft
Price per Sqft $234
Subdivision Parkwood Crossing
MLS Listing ID 4162535
Sold Date 08/16/24
Style Ranch
Bedrooms 3
Full Baths 2
Abv Grd Liv Area 1,532
Year Built 1992
Lot Size 1.170 Acres
Acres 1.17
Property Description
Welcome to your dream home nestled on over an acre of pristine, flat land. Step inside to discover the inviting living room adorned with a brick, wood-burning fireplace. The kitchen is a true delight, boasting a breakfast bar, granite countertops, stainless steel appliances, a pantry, and wainscoting that extends into the bright breakfast area. Retreat to the primary bedroom featuring vaulted ceilings and an ensuite bathroom complete with a dual vanity for added convenience. Enjoy the beauty of the gorgeous sunroom, bathed in natural light pouring through its multitude of windows. Outside, entertain or unwind on the expansive deck overlooking a peaceful patio and a sprawling fenced backyard. A substantial 20x40 workshop with power awaits your creative endeavors, while a convenient 50 amp plug is set up for an RV. This fantastic property embodies the ideal blend of comfort, functionality, and charm, all without the constraints of HOA rules!
Location
State NC
County Union
Zoning AF8
Rooms
Main Level Bedrooms 3
Interior
Interior Features Attic Stairs Pulldown, Breakfast Bar, Entrance Foyer, Pantry, Walk-In Closet(s)
Heating Electric
Cooling Central Air
Flooring Tile, Vinyl
Fireplaces Type Living Room
Fireplace true
Appliance Dishwasher, Double Oven, Electric Oven, Electric Range, Electric Water Heater, Microwave, Refrigerator
Exterior
Fence Fenced
Parking Type Driveway
Garage false
Building
Foundation Crawl Space
Sewer Septic Installed
Water County Water
Architectural Style Ranch
Level or Stories One
Structure Type Vinyl
New Construction false
Schools
Elementary Schools Prospect
Middle Schools Parkwood
High Schools Parkwood
Others
Senior Community false
Acceptable Financing Cash, Conventional, FHA, USDA Loan, VA Loan
Listing Terms Cash, Conventional, FHA, USDA Loan, VA Loan
Special Listing Condition None
Read Less
© 2024 Listings courtesy of Canopy MLS as distributed by MLS GRID. All Rights Reserved.
Bought with Adam Sellars • Keller Williams Connected
GET MORE INFORMATION




