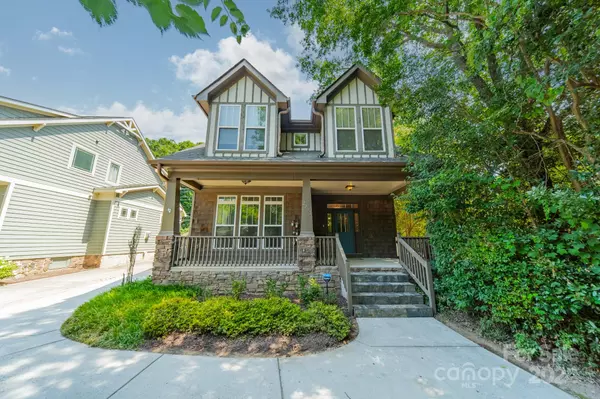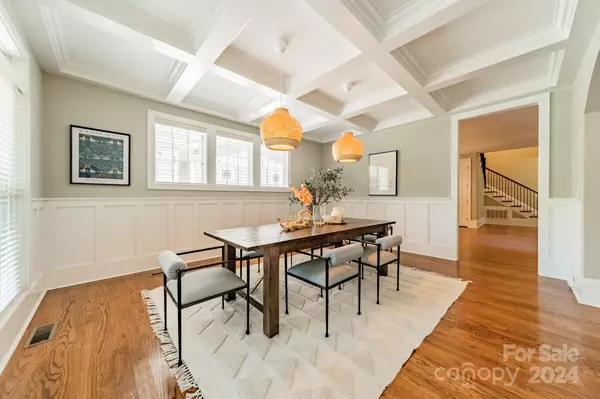For more information regarding the value of a property, please contact us for a free consultation.
2233 Commonwealth AVE Charlotte, NC 28205
Want to know what your home might be worth? Contact us for a FREE valuation!

Our team is ready to help you sell your home for the highest possible price ASAP
Key Details
Sold Price $965,000
Property Type Single Family Home
Sub Type Single Family Residence
Listing Status Sold
Purchase Type For Sale
Square Footage 2,917 sqft
Price per Sqft $330
Subdivision Midwood
MLS Listing ID 4161232
Sold Date 08/21/24
Style Arts and Crafts
Bedrooms 3
Full Baths 2
Half Baths 1
Abv Grd Liv Area 2,917
Year Built 2008
Lot Size 7,405 Sqft
Acres 0.17
Property Description
Stunning, custom built Craftsman with charming addition, screened patio & just a few blocks from the best of Plaza Midwood's dining, shopping, coffee & grocery options! Recently updated kitchen opens beautifully to spacious living room with coffered ceiling, large dining room with paneled walls & private, screened patio! With almost 3,000 square feet this beauty offers plenty of work from home options, flex space options & the ability to build out the already-framed square footage above the 2-car garage. Oversized bedrooms & bathrooms upstairs with primary en-suite featuring a custom, walk-in shower, jet tub, dual vanities & expansive walk-in closet. The possibilities are endless & the location is hard to beat!
Location
State NC
County Mecklenburg
Zoning R5
Interior
Interior Features Attic Stairs Pulldown, Cable Prewire
Heating Forced Air, Natural Gas
Cooling Central Air, Zoned
Flooring Carpet, Tile, Wood
Fireplaces Type Living Room
Fireplace true
Appliance Dishwasher, Disposal, Exhaust Hood, Gas Oven, Gas Range, Gas Water Heater, Plumbed For Ice Maker, Refrigerator, Washer/Dryer
Exterior
Garage Spaces 2.0
Parking Type Circular Driveway, Driveway, Attached Garage, Garage Door Opener
Garage true
Building
Foundation Crawl Space
Sewer Public Sewer
Water City
Architectural Style Arts and Crafts
Level or Stories Two
Structure Type Hardboard Siding,Stone
New Construction false
Schools
Elementary Schools Oakhurst Steam Academy
Middle Schools Eastway
High Schools Garinger
Others
Senior Community false
Acceptable Financing Cash, Conventional
Listing Terms Cash, Conventional
Special Listing Condition None
Read Less
© 2024 Listings courtesy of Canopy MLS as distributed by MLS GRID. All Rights Reserved.
Bought with Claudia Ogrizek • COMPASS
GET MORE INFORMATION




