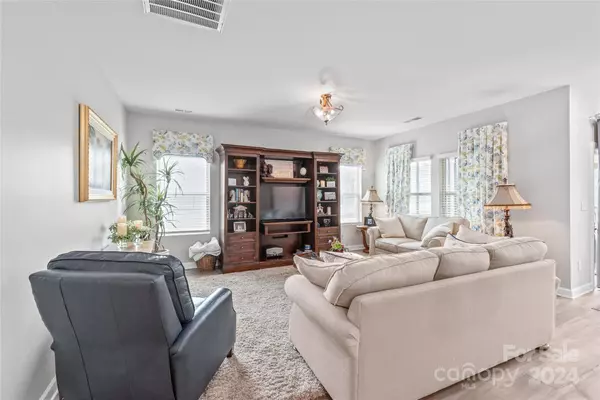For more information regarding the value of a property, please contact us for a free consultation.
9329 Dunwich DR Gastonia, NC 28056
Want to know what your home might be worth? Contact us for a FREE valuation!

Our team is ready to help you sell your home for the highest possible price ASAP
Key Details
Sold Price $367,500
Property Type Single Family Home
Sub Type Single Family Residence
Listing Status Sold
Purchase Type For Sale
Square Footage 1,695 sqft
Price per Sqft $216
Subdivision Nolen Farm
MLS Listing ID 4129323
Sold Date 08/30/24
Style Modern
Bedrooms 3
Full Baths 2
Construction Status Completed
HOA Fees $136/mo
HOA Y/N 1
Abv Grd Liv Area 1,695
Year Built 2021
Lot Size 6,969 Sqft
Acres 0.16
Property Description
GORGEOUS & BETTER THAN NEW! Built in late 2021, this charming ranch-style home on corner lot in Nolen Farm! Covered rocking chair front porch welcomes you to the bright interior and open floor plan. ALL NEW FLOORS in NOV. 2023 in main living areas! Gourmet kitchen is a cook's delight, featuring granite counters, center island/breakfast bar, stainless appliances, all open to family & dining rooms that lead to your relaxing screened back porch overlooking the backyard. Primary ensuite with tray ceiling, walk-in closet, dual vanities & huge walk-in shower. There are 2 additional bedrooms, full bath & laundry room complete this fantastic home. Custom drapes in living room & primary to remain. Great location, convenient to shopping, dining & downtown. Nearby Lake Wylie & Catawba River parks, plus schools are just a short distance away. Energy-efficient home. LAWN MAINTENANCE & AMENITIES - pool, playground, clubhouse, & walking trails. Entertainment center in lvg rm is negotiable with home.
Location
State NC
County Gaston
Zoning R-1
Rooms
Main Level Bedrooms 3
Interior
Interior Features Breakfast Bar, Entrance Foyer, Kitchen Island, Open Floorplan, Split Bedroom, Walk-In Closet(s)
Heating Forced Air
Cooling Central Air
Flooring Carpet, Tile, Wood
Fireplace false
Appliance Dishwasher, Disposal, Dryer, Gas Cooktop, Microwave, Oven, Plumbed For Ice Maker, Refrigerator, Wall Oven, Washer
Exterior
Exterior Feature Lawn Maintenance
Garage Spaces 2.0
Community Features Clubhouse, Playground, Sidewalks, Walking Trails
Parking Type Attached Garage
Garage true
Building
Lot Description Corner Lot
Foundation Slab
Builder Name Meritage
Sewer Public Sewer
Water City
Architectural Style Modern
Level or Stories One
Structure Type Brick Partial,Vinyl
New Construction false
Construction Status Completed
Schools
Elementary Schools W.A. Bess
Middle Schools Cramerton
High Schools Forestview
Others
HOA Name Real Manage Co
Senior Community false
Restrictions No Representation
Acceptable Financing Cash, Conventional, FHA, VA Loan
Listing Terms Cash, Conventional, FHA, VA Loan
Special Listing Condition None
Read Less
© 2024 Listings courtesy of Canopy MLS as distributed by MLS GRID. All Rights Reserved.
Bought with Jeff Wolfe • Fathom Realty NC LLC
GET MORE INFORMATION




