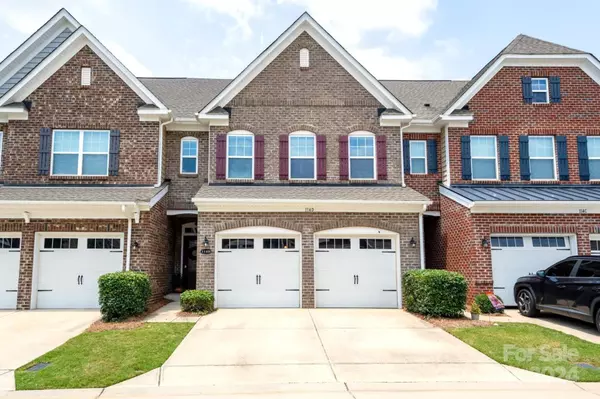For more information regarding the value of a property, please contact us for a free consultation.
114 Clarendon ST #D Mooresville, NC 28117
Want to know what your home might be worth? Contact us for a FREE valuation!

Our team is ready to help you sell your home for the highest possible price ASAP
Key Details
Sold Price $399,000
Property Type Townhouse
Sub Type Townhouse
Listing Status Sold
Purchase Type For Sale
Square Footage 1,978 sqft
Price per Sqft $201
Subdivision Morrison Plantation
MLS Listing ID 4163213
Sold Date 09/09/24
Style Transitional
Bedrooms 3
Full Baths 2
Half Baths 1
HOA Fees $201/mo
HOA Y/N 1
Abv Grd Liv Area 1,978
Year Built 2015
Lot Size 2,178 Sqft
Acres 0.05
Property Description
Charming 3-bedroom, 2.5-bath townhome in the desirable Morrison Plantation with LAKE ACCESS! Enjoy the open and airy layout on the main level, featuring a cozy gas fireplace with elegant built-ins in the family room, well equipped kitchen with gas range, granite countertop, stainless steel appliances. Upstairs, a versatile loft area is perfect for a home office or a 2nd living room. The spacious primary bedroom includes a large walk-in closet and an ensuite with a double sink vanity, separate shower, and tub. Two additional bedrooms share a full bathroom. The laundry is conveniently located upstairs. The attached 2-car garage has been used as a game room which is fully painted and with epoxy flooring! Enjoy outdoor living with a fenced backyard and patio. Community amenities are top-notch, including a private pier with boat day slips, a pool, clubhouse, tennis/pickleball/basketball courts, a playground, and walking trails. Stress free lake living is waiting for you!
Location
State NC
County Iredell
Building/Complex Name Cove at Morrison Plantation
Zoning CMX
Body of Water Lake Norman
Interior
Interior Features Built-in Features, Cable Prewire, Kitchen Island, Open Floorplan, Walk-In Closet(s)
Heating Forced Air, Natural Gas
Cooling Ceiling Fan(s), Central Air, Electric
Flooring Carpet, Hardwood, Tile
Fireplaces Type Great Room
Fireplace true
Appliance Dishwasher, Disposal, Electric Water Heater, Exhaust Fan, Gas Range, Microwave
Exterior
Exterior Feature Lawn Maintenance
Garage Spaces 2.0
Fence Fenced
Community Features Clubhouse, Playground, Sidewalks, Tennis Court(s), Walking Trails
Utilities Available Gas
Waterfront Description Boat Slip – Community,Pier - Community
Roof Type Shingle
Parking Type Driveway, Attached Garage, Garage Faces Front
Garage true
Building
Foundation Slab
Sewer Public Sewer
Water City
Architectural Style Transitional
Level or Stories Two
Structure Type Brick Partial,Vinyl
New Construction false
Schools
Elementary Schools Lake Norman
Middle Schools Lakeshore
High Schools Lake Norman
Others
HOA Name Hawthorne
Senior Community false
Restrictions Architectural Review
Acceptable Financing Cash, Conventional
Listing Terms Cash, Conventional
Special Listing Condition None
Read Less
© 2024 Listings courtesy of Canopy MLS as distributed by MLS GRID. All Rights Reserved.
Bought with Chris Beaver • Horizon Realty Carolinas
GET MORE INFORMATION




