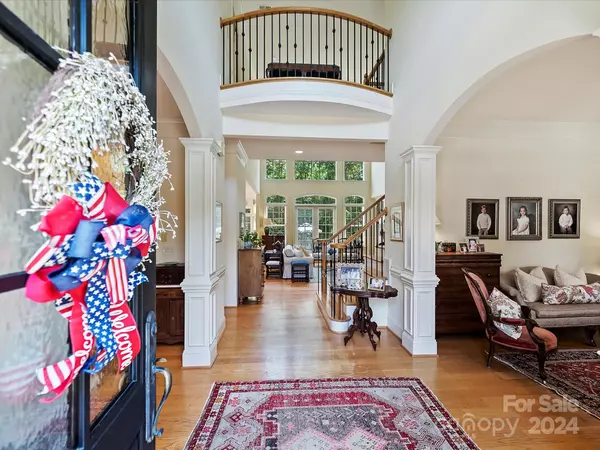For more information regarding the value of a property, please contact us for a free consultation.
1141 Waynewood DR Waxhaw, NC 28173
Want to know what your home might be worth? Contact us for a FREE valuation!

Our team is ready to help you sell your home for the highest possible price ASAP
Key Details
Sold Price $1,040,000
Property Type Single Family Home
Sub Type Single Family Residence
Listing Status Sold
Purchase Type For Sale
Square Footage 5,126 sqft
Price per Sqft $202
Subdivision Champion Forest
MLS Listing ID 4165920
Sold Date 09/20/24
Style Transitional
Bedrooms 5
Full Baths 4
Half Baths 1
Construction Status Completed
HOA Fees $65/ann
HOA Y/N 1
Abv Grd Liv Area 5,126
Year Built 2004
Lot Size 1.000 Acres
Acres 1.0
Lot Dimensions 181 x 260
Property Description
Welcome Home! This gorgeous 5 bedroom/4.5 bath/3 car garage–Custom built home in desirable Champion Forest is overflowing with luxurious & eye-catching details! The inviting & open floor plan flows from room to room & is perfect for entertaining and hosting gatherings with a large den, dining room & new custom kitchen as well as a coffee bar. Kitchen has quartz counters and stainless steel appliances. 2 story living room has built-ins, fireplace & walks out to a spacious multi level stone porch & private, mature backyard. Primary Bedroom on main floor with connecting home office & expansive primary bath w/ walk in dual closets. An additional bedroom w/ en-suite bath finishes off the 1st floor. Dual stairs lead to 2 bedrooms that are connected w/ a jack n jill bath as well as a 3rd bedroom with its own en suite bath & large walk in closet. There are 2 spacious bonus rooms, one being used as a music room/den, the other a home gym & tv room. Walk to Cuthbertson Schools!
Location
State NC
County Union
Zoning AL8
Rooms
Main Level Bedrooms 2
Interior
Interior Features Attic Stairs Pulldown, Built-in Features, Cable Prewire, Entrance Foyer, Garden Tub, Kitchen Island, Open Floorplan, Pantry, Storage, Walk-In Closet(s), Walk-In Pantry, Whirlpool
Heating Forced Air, Natural Gas, Zoned
Cooling Attic Fan, Ceiling Fan(s), Central Air, Zoned
Flooring Carpet, Tile, Wood
Fireplaces Type Gas Log, Living Room
Fireplace true
Appliance Bar Fridge, Dishwasher, Disposal, Gas Cooktop, Microwave, Refrigerator, Wall Oven
Exterior
Exterior Feature In-Ground Irrigation
Garage Spaces 3.0
Fence Back Yard
Community Features Playground, Recreation Area, Walking Trails
Utilities Available Cable Available, Gas
Roof Type Shingle
Parking Type Circular Driveway, Driveway
Garage true
Building
Lot Description Level, Wooded
Foundation Crawl Space
Builder Name Custom
Sewer Public Sewer
Water City
Architectural Style Transitional
Level or Stories Two
Structure Type Brick Full
New Construction false
Construction Status Completed
Schools
Elementary Schools New Town
Middle Schools Cuthbertson
High Schools Cuthbertson
Others
HOA Name William Douglas Management
Senior Community false
Acceptable Financing Cash, Conventional
Listing Terms Cash, Conventional
Special Listing Condition None
Read Less
© 2024 Listings courtesy of Canopy MLS as distributed by MLS GRID. All Rights Reserved.
Bought with LUCY Rojas • NorthGroup Real Estate LLC
GET MORE INFORMATION




