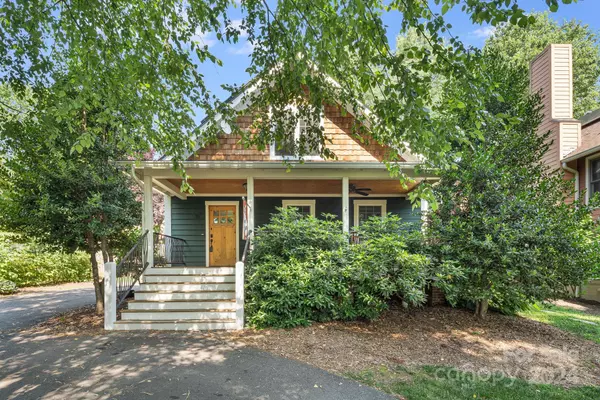For more information regarding the value of a property, please contact us for a free consultation.
16 Sunrise DR Asheville, NC 28806
Want to know what your home might be worth? Contact us for a FREE valuation!

Our team is ready to help you sell your home for the highest possible price ASAP
Key Details
Sold Price $679,000
Property Type Single Family Home
Sub Type Single Family Residence
Listing Status Sold
Purchase Type For Sale
Square Footage 1,537 sqft
Price per Sqft $441
Subdivision Westwood
MLS Listing ID 4148842
Sold Date 09/23/24
Style Cottage
Bedrooms 3
Full Baths 2
Half Baths 1
Abv Grd Liv Area 1,537
Year Built 2009
Lot Size 5,662 Sqft
Acres 0.13
Lot Dimensions Per tax records
Property Description
Welcome to 16 Sunrise Dr., nestled in walkable West Asheville! This charming home has three bedrooms, two and a half bathrooms, beautifully designed and built to Healthy Built standards. This home is adorned with custom Steebo railings, environmentally conscious elements such as a solar panel system, an inviting outdoor garden space, thriving raspberry bushes, an outdoor storage shed, and off-street parking. The home is walkable to west AVL amenities, RAD, French Broad River Park, Carrier Park, and Greenways!
Step inside to discover an open floor plan, accentuated by high ceilings, with elegant tile and hardwood throughout. The lower floor features a charming kitchen with granite countertops and stainless-steel appliances, a dining and living space, a half bath, and a bedroom with attached full bath with its own separate entrance. Upstairs is the laundry, another full bath and 2 more bedrooms.
Showings begin Thursday the 20th, come see this home and all it has to offer!
Location
State NC
County Buncombe
Zoning RM8
Rooms
Main Level Bedrooms 1
Interior
Interior Features Cable Prewire, Open Floorplan
Heating Heat Pump
Cooling Heat Pump
Flooring Tile, Wood
Fireplaces Type Gas Vented, Living Room
Fireplace true
Appliance Dishwasher, Disposal, Gas Oven, Gas Range, Gas Water Heater, Microwave, Refrigerator, Washer/Dryer
Exterior
Utilities Available Fiber Optics, Gas, Solar
Waterfront Description None
Roof Type Shingle
Parking Type Circular Driveway
Garage false
Building
Lot Description Level
Foundation Crawl Space
Sewer Public Sewer
Water City
Architectural Style Cottage
Level or Stories One and One Half
Structure Type Hardboard Siding,Wood
New Construction false
Schools
Elementary Schools Asheville City
Middle Schools Asheville
High Schools Asheville
Others
Senior Community false
Restrictions Deed
Acceptable Financing Cash, Conventional
Horse Property None
Listing Terms Cash, Conventional
Special Listing Condition None
Read Less
© 2024 Listings courtesy of Canopy MLS as distributed by MLS GRID. All Rights Reserved.
Bought with Trent Hall • Level Agents LLC
GET MORE INFORMATION




