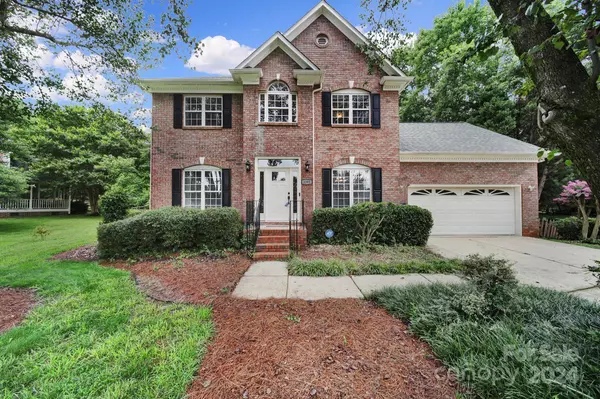For more information regarding the value of a property, please contact us for a free consultation.
4381 Mackenzie CT SW Concord, NC 28027
Want to know what your home might be worth? Contact us for a FREE valuation!

Our team is ready to help you sell your home for the highest possible price ASAP
Key Details
Sold Price $425,000
Property Type Single Family Home
Sub Type Single Family Residence
Listing Status Sold
Purchase Type For Sale
Square Footage 2,023 sqft
Price per Sqft $210
Subdivision Morris Glen
MLS Listing ID 4164122
Sold Date 10/15/24
Bedrooms 3
Full Baths 2
Half Baths 1
HOA Fees $53/mo
HOA Y/N 1
Abv Grd Liv Area 2,023
Year Built 1997
Lot Size 0.450 Acres
Acres 0.45
Property Description
Gorgeous brick custom home situated on almost a half acre, fenced, cul de sac lot in the very desirable community of Morris Glen! HVAC 2023, roof 2020, dishwasher 2023. 3 bedrooms, 2.5 Baths, formal living and dining, large family room with gas fireplace and french style patio doors. Primary bedroom features trey ceiling and huge ensuite with massive walk in closet! Unbelievable walk out attic with built in storage space! Oversized 2 Car Garage with high ceilings and a huge additional storage nook with rear yard entrance! Large patio overlooking the huge and beautifully landscaped yard. Community pool and tennis amenities. Speedway Club Membership conveys with new owner! Beautiful home just waiting for your customization.
Location
State NC
County Cabarrus
Zoning RM-1
Interior
Heating Forced Air, Natural Gas
Cooling Ceiling Fan(s), Central Air
Fireplaces Type Living Room
Fireplace true
Appliance Dishwasher, Microwave, Refrigerator
Exterior
Garage Spaces 2.0
Fence Fenced
Community Features Tennis Court(s)
Utilities Available Wired Internet Available
Parking Type Driveway, Attached Garage
Garage true
Building
Foundation Crawl Space
Sewer Public Sewer
Water City
Level or Stories Two
Structure Type Brick Partial
New Construction false
Schools
Elementary Schools Pitts School
Middle Schools Roberta Road
High Schools Jay M. Robinson
Others
HOA Name Hawthorne Management
Senior Community false
Special Listing Condition None
Read Less
© 2024 Listings courtesy of Canopy MLS as distributed by MLS GRID. All Rights Reserved.
Bought with Tiffany Settles • Keller Williams Premier
GET MORE INFORMATION




