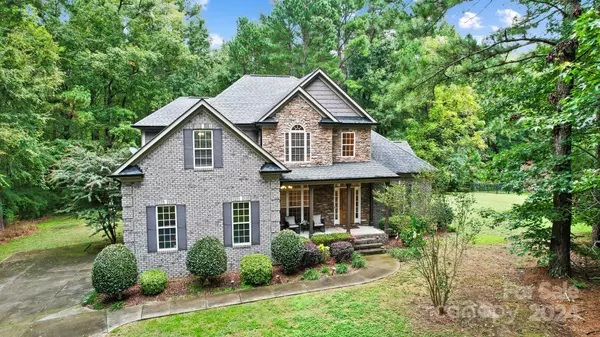For more information regarding the value of a property, please contact us for a free consultation.
5616 McWhorter RD Waxhaw, NC 28173
Want to know what your home might be worth? Contact us for a FREE valuation!

Our team is ready to help you sell your home for the highest possible price ASAP
Key Details
Sold Price $574,900
Property Type Single Family Home
Sub Type Single Family Residence
Listing Status Sold
Purchase Type For Sale
Square Footage 2,449 sqft
Price per Sqft $234
Subdivision Glen Trace
MLS Listing ID 4184531
Sold Date 11/05/24
Bedrooms 4
Full Baths 3
Construction Status Completed
Abv Grd Liv Area 2,449
Year Built 2006
Lot Size 1.320 Acres
Acres 1.32
Property Description
Amazing custom brick/stone home! Beautiful rocking chair front porch! As you step through the front door, you’re greeted by a grand two-story entrance. To your left, the formal dining room awaits, perfect for hosting intimate dinners. Continuing through foyer, you’ll find yourself in heart of the home: magnificent 2-story family room that features stunning stone gas fireplace. Kitchen includes solid surface counters, tile backsplash, pantry and breakfast area overlooking back yard! The primary BR boasts a double tray ceiling, adding a touch of architectural charm and a sense of spaciousness, with walk-in closet. Primary bath includes dual vanities, garden tub, and stand-alone shower. Second BR on the main perfect for guest suite with full bath right next to it. Upstairs includes 3 secondary BR's and a full bath. Nestled in a serene and picturesque setting, this expansive property spans over an acre, offering a perfect blend of natural beauty and peaceful seclusion. Don't Miss This One!
Location
State NC
County Union
Zoning RES
Rooms
Main Level Bedrooms 2
Interior
Interior Features Attic Stairs Pulldown
Heating Heat Pump
Cooling Central Air, Heat Pump
Flooring Carpet, Hardwood, Tile
Fireplaces Type Family Room, Gas Log
Fireplace true
Appliance Dishwasher, Electric Oven, Electric Range, Electric Water Heater, Exhaust Fan, Plumbed For Ice Maker, Self Cleaning Oven
Exterior
Garage Spaces 2.0
Parking Type Attached Garage, Garage Faces Side
Garage true
Building
Foundation Crawl Space
Sewer Septic Installed
Water Well
Level or Stories Two
Structure Type Brick Full,Cedar Shake,Stone
New Construction false
Construction Status Completed
Schools
Elementary Schools Western Union
Middle Schools Parkwood
High Schools Parkwood
Others
Senior Community false
Acceptable Financing Cash, Conventional, FHA, VA Loan
Listing Terms Cash, Conventional, FHA, VA Loan
Special Listing Condition None
Read Less
© 2024 Listings courtesy of Canopy MLS as distributed by MLS GRID. All Rights Reserved.
Bought with Paul Sum • NorthGroup Real Estate LLC
GET MORE INFORMATION




