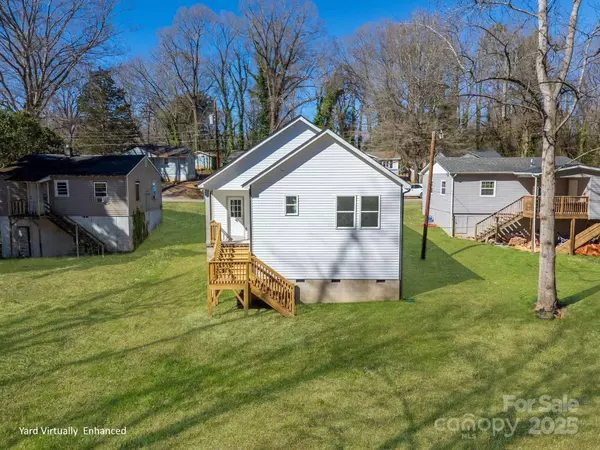For more information regarding the value of a property, please contact us for a free consultation.
427 Queens CT Gastonia, NC 28052
Want to know what your home might be worth? Contact us for a FREE valuation!

Our team is ready to help you sell your home for the highest possible price ASAP
Key Details
Sold Price $247,900
Property Type Single Family Home
Sub Type Single Family Residence
Listing Status Sold
Purchase Type For Sale
Square Footage 1,094 sqft
Price per Sqft $226
MLS Listing ID 4228766
Sold Date 04/16/25
Style Transitional
Bedrooms 3
Full Baths 2
Construction Status Completed
Abv Grd Liv Area 1,094
Year Built 2025
Lot Size 0.290 Acres
Acres 0.29
Lot Dimensions 50x252x50x259
Property Sub-Type Single Family Residence
Property Description
This picture perfect new construction ranch features an open flowing floorplan w/ tall cathedral ceilings, luxury vinyl plank flooring thruout & beautiful upgrades hard to find at this price! No HOA! The bright kitchen has an island with seating, granite countertops, separate pantry, white soft close cabinets & stainless appliances including microwave, range, dishwasher & refrigerator. The living rm features a ceiling fan, cathedral ceiling & opens to the dining area & kitchen allowing ease in entertaining & furniture options! The dining area is large & could also double as a home office space. No expense was spared in the 2 full baths, both have granite countertops & fully tiled showers along w/ LVP floors! Don't miss the primary bedroom w/ 2 separate closets, dble door closets in sec bedrms, utility room at rear porch, large open backyard plus cozy front porch! Located just 4 miles to Franklin Blvd and the downtown Historic District, 5 miles to I-85, 6 miles to Crowders State Park.
Location
State NC
County Gaston
Zoning R
Rooms
Main Level Bedrooms 3
Interior
Interior Features Breakfast Bar, Kitchen Island, Open Floorplan, Pantry
Heating Heat Pump
Cooling Central Air
Flooring Vinyl
Fireplace false
Appliance Dishwasher, Electric Range, Electric Water Heater, Exhaust Fan, Microwave, Refrigerator with Ice Maker
Laundry Electric Dryer Hookup, Laundry Closet
Exterior
Street Surface Concrete,Paved
Porch Front Porch, Rear Porch
Garage false
Building
Foundation Crawl Space
Sewer Public Sewer
Water City
Architectural Style Transitional
Level or Stories One
Structure Type Vinyl
New Construction true
Construction Status Completed
Schools
Elementary Schools H.H. Beam
Middle Schools Southwest
High Schools Forestview
Others
Senior Community false
Acceptable Financing Cash, Conventional, FHA, VA Loan
Listing Terms Cash, Conventional, FHA, VA Loan
Special Listing Condition None
Read Less
© 2025 Listings courtesy of Canopy MLS as distributed by MLS GRID. All Rights Reserved.
Bought with Mike Koman • EXP Realty LLC Ballantyne



